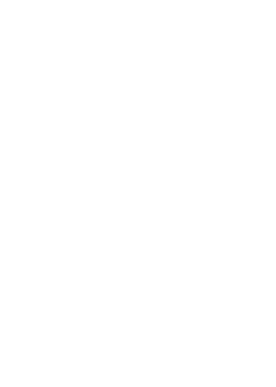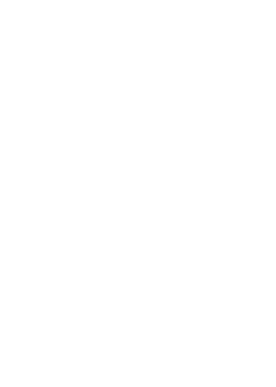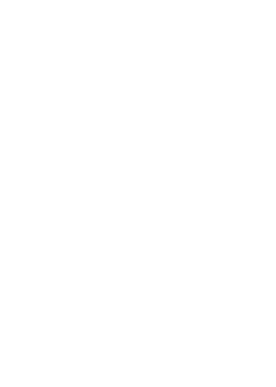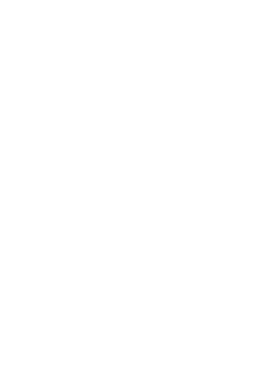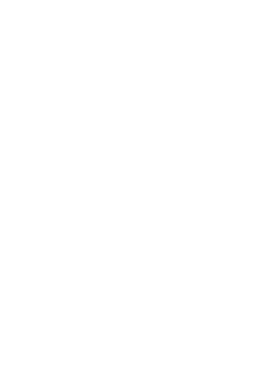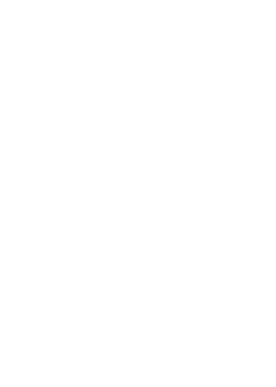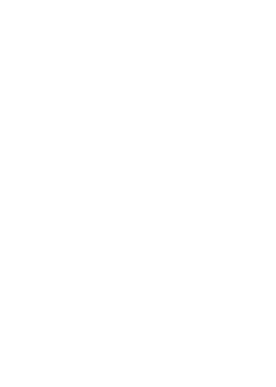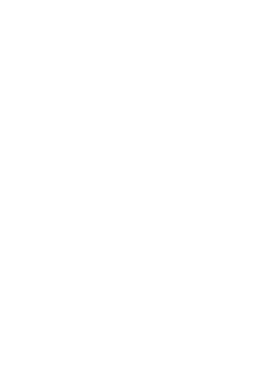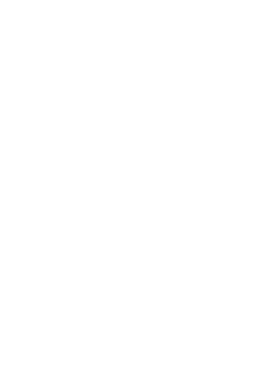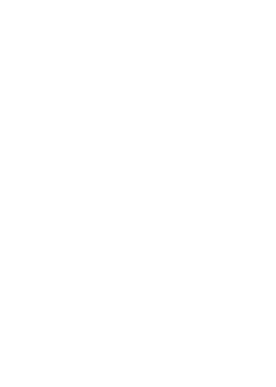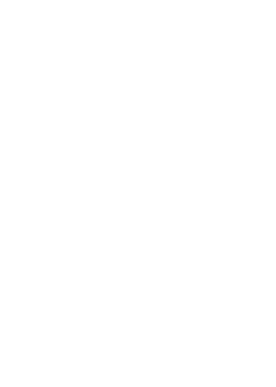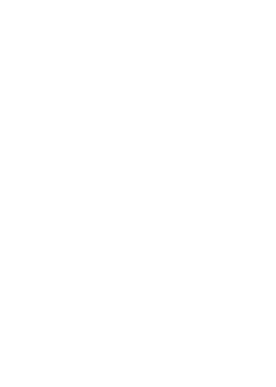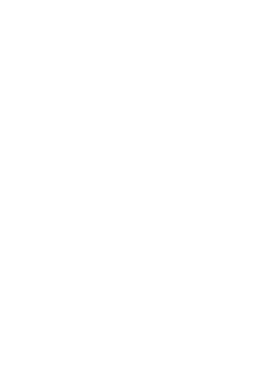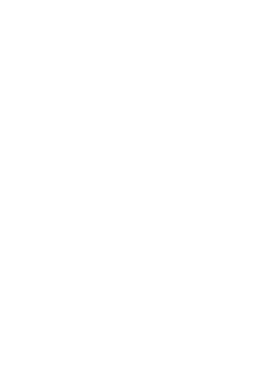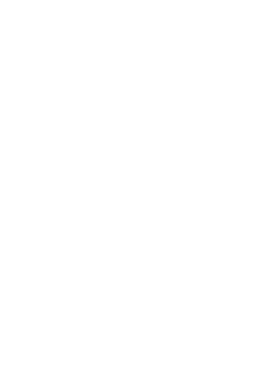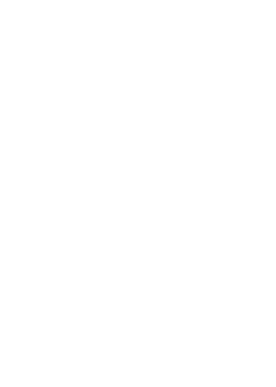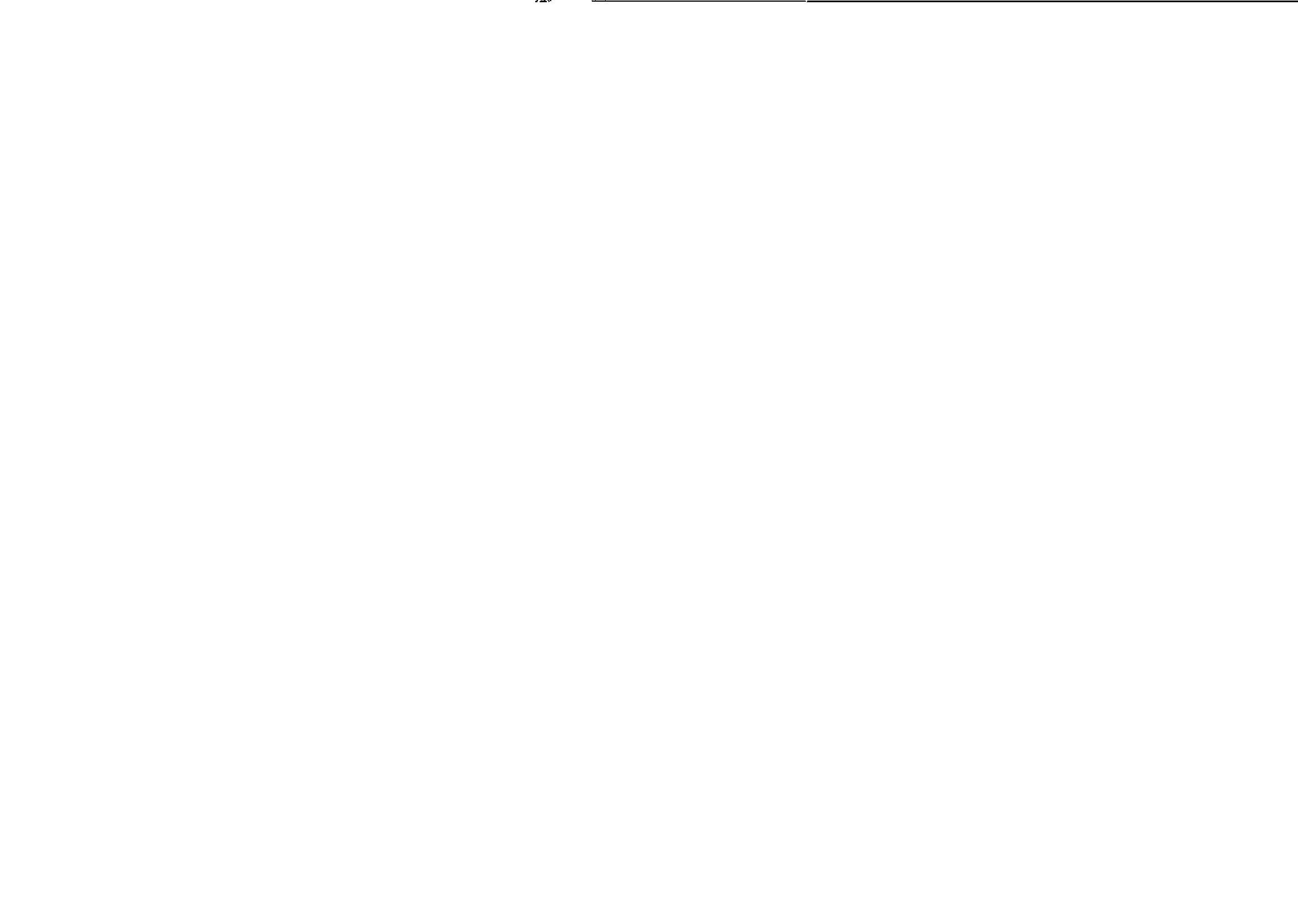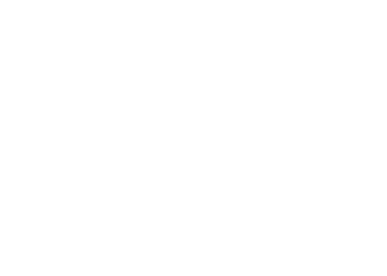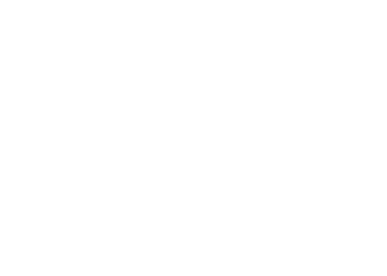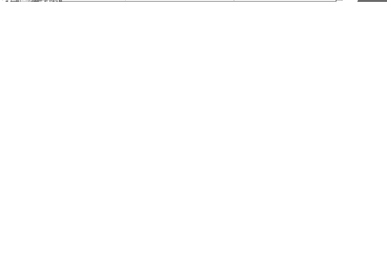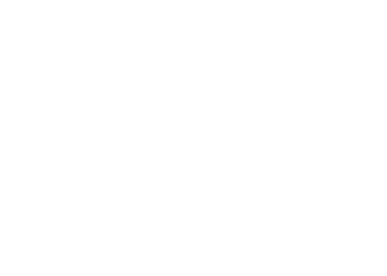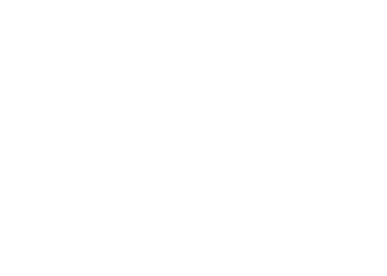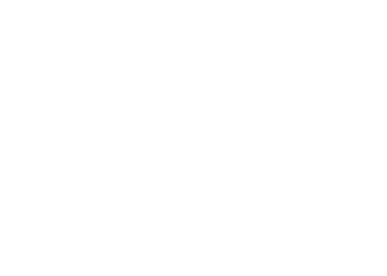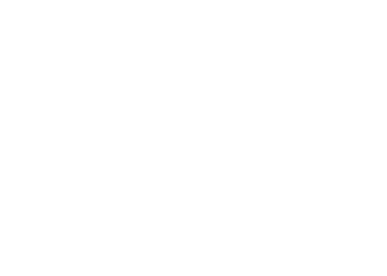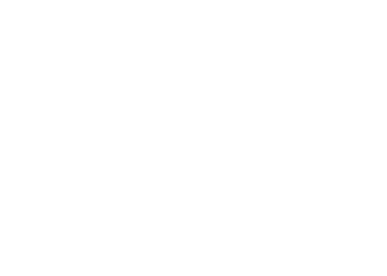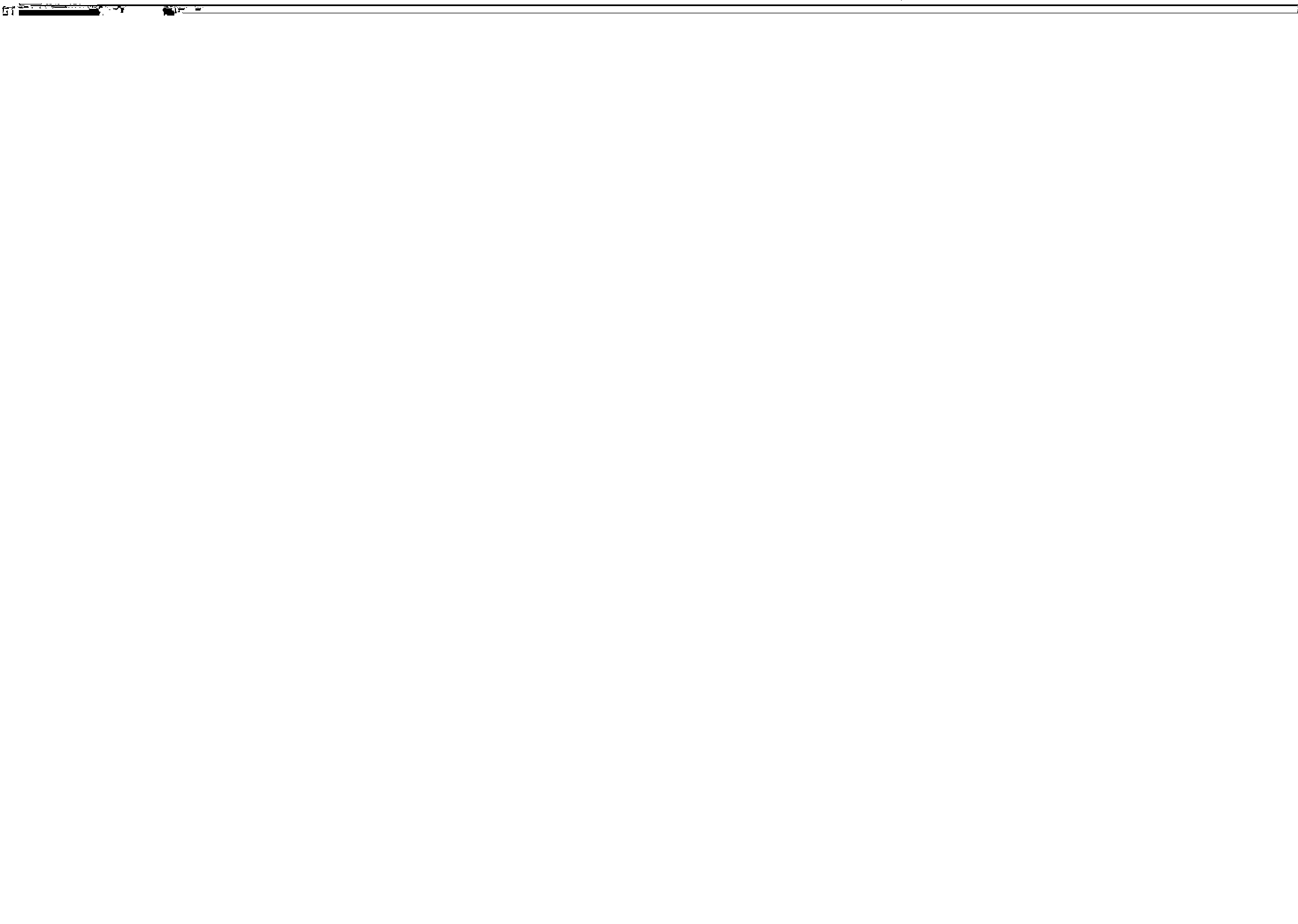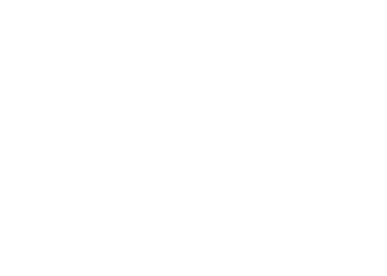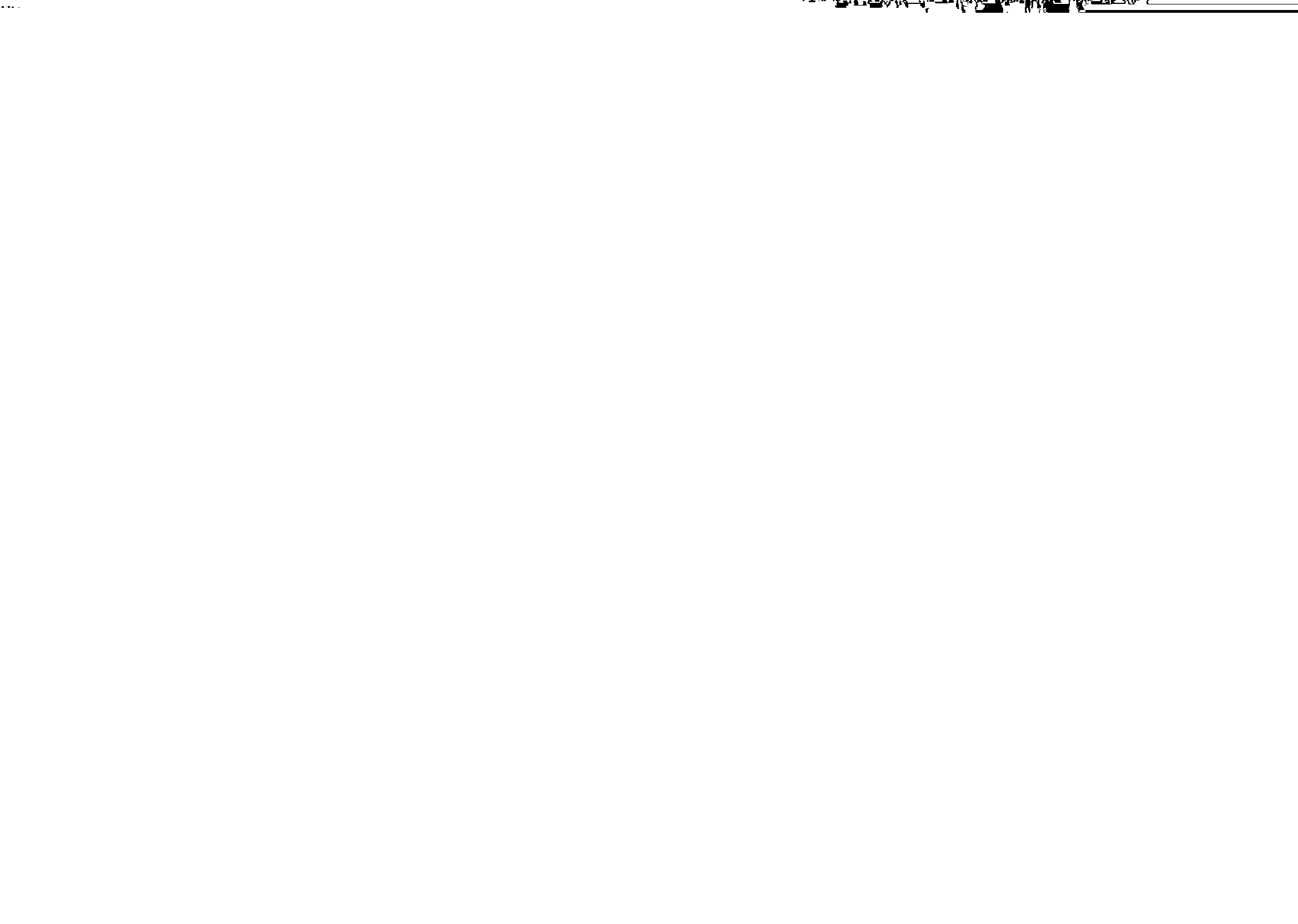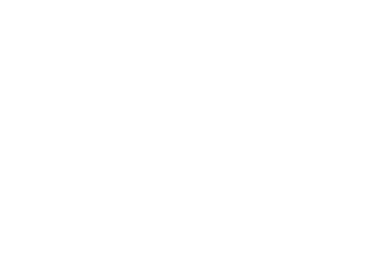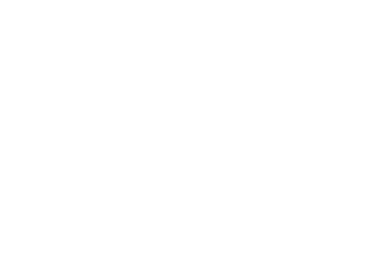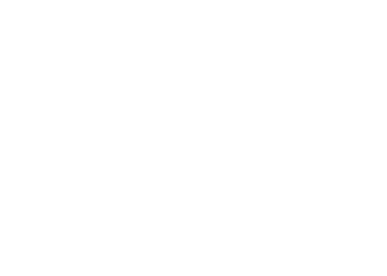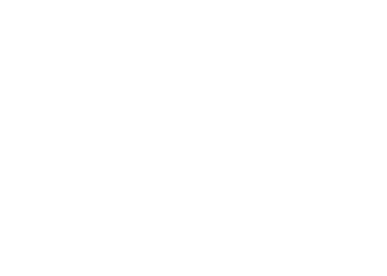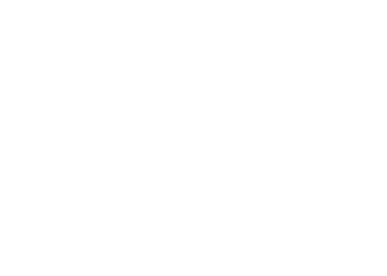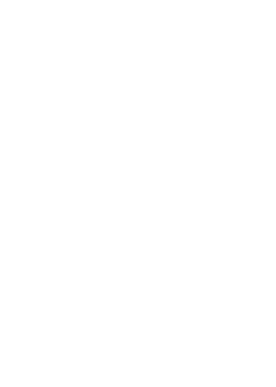RECEIVED
CLERK’S OFACE
BEFORE THE ILLINOIS POLLUTION CONTROL BOARD
AUG 302004
STATE OF ILLINOIS
LONE WILLOW USA, INC.
)
Pollution Control Board
(Property Identification Numbers
)
09-12-100-007
and
09-12-200-011)
)
Petitioner,
)
PCB.04t
)
(Tax Certification)
ILLINOIS ENVIRONMENTAL
)
PROTECTION AGENCY
)
Respondent.
)
NOTICE
Dorothy M. Gunn, Clerk
Lone Willow USA, Inc.
flhinois Pollution Control Board
Attn.: Randall Leman
James R. Thompson Center
1389 County Road 1600 N
100 West Randolph Street, Suite. 11-500
Roanoke, Illinois 61561
Chicago, Illinois 60601
Steve Santarelli
Illinois Department of Revenue
101 West Jefferson
Post Office Box 19033
Springfield, Illinois 62794
PLEASE TAKE NOTICE that I have today filed with the Office of the Clerk of the Pollution
Control Board an APPEARANCE AND THE RECOMMENDATION of the Illinois Environmental
Protection Agency, a copy of which is herewith served upon you.
ENVIRONMENTAL PROTECTION AGENCY
OF THE STATE OF ~LINOIS
By:___
J m s Allen Day
A istantCounsel
Division of Legal Counsel
DATED: August 26, 2004
Illinois Environmental Protection Agency
1021 North Grand Avenue East
Post Office Box 19276
Springfield, Illinois 62794-9276
217-782-5544
THIS FILING IS SIJBMITFED ON RECYCLED PAPER
County, Illinois at the above physical address and consist of the following:
(Property Identification #09-12-200-007)
Livestock waste management facilities consisting of one concrete manure pit
(approximately 61
ft.
x 264 ft. x 8 ft. deep) with the slotted concrete portion of the floor
over the manure pit and six 6 ft. x 6 ft. x 8 ft deep concrete pump out pits located in each of
4 wean to finish buildings.
(Property Identification #09-12-200-011)
Livestock waste management facilities consisting of one concrete manure pit
(approximately 61 ft. x 264
ft.
x 8 ft. deep) with the slotted concrete portion of the floor
over the manure pit and six 6 ft. x 6 ft. x 8 ft deep concrete pump out pits located in each
of 2 wean to finish buildings.
5)
These livestock waste management facilities are used to collect, transport, andlor store
livestock wastes prior to cropland application.
6)
Section 11-10 ofthe Property Tax Code, 35 ILCS 200/11-10 (2000), defines “pollution
control facilities” as: “any system, method, construction, device or appliance appurtenant
thereto or any portion of any building or equipment, that is designed, constructed,
installed or operated for the primary purpose of: (a) eliminating, preventing, or reducing
air or water pollution
. .
.or (b) treating, pretreating, modifying or disposing of any
potential solid, liquid or gaseous pollutant which if released without treatment,
pretreatment modification or disposal might be harmful, detrimental or offensive to
human, plant or animal life, or to property.”
7)
Pollution control facilities are entitled to preferential tax treatment, 35 ILCS 200/11-5
(2000).
8)
Based on the information in the application and the purpose ofthe facilities (collecting,
transporting and/or storing livestock wastes prior to cropland application), it is the Illinois
EPA’s engineering judgment that the described facilities may be considered “pollution
control facilities,” pursuant to 35 III. Adm. Code 125.200(a), with the primary purpose of
THIS FILING IS SUBMITFED ON RECYCLED PAPER
eliminating, preventing, or reducing water pollution, or as otherwise provided in 35 Ill.
Adm. Code 125.200. Therefore, the facilities are eligible for tax certification from the
Board.
9)
Therefore, the Illinois EPA recommends that the Board issue the requested tax
certification.
Illinois Environmental Protection Agency,
By:__
JatyIAllen Day
Assistant Counsel
Division of Legal Counsel
August 26, 2004
Illinois Environmental Protection Agency
1021 North Grand Avenue East
Post Office Box 19276
Springfield, Illinois 62794-9276
217-782-5544
TIllS FILING IS SUBMIFrED ON RECYCLED PAPER
)
STATE OF ILLINOIS
)
)
COUNTY OF SANGAMON
)
)
PROOF OF SERVICE
I, the undersigned, on oath state that I have served the attached APPEARANCE AND
RECOMMENDATION, upon the person to whom it is directed, by placing a copy in an
envelope addressed to:
Dorothy M. Gunn, Clerk
Lone Willow USA, Inc.
Illinois Pollution Control Board
Attn.: Randall Leman
James R. Thompson Center
1389 County Road 1600 N
100 West Randolph Street, Suite. 11-500
Roanoke, Illinois 61561
Chicago, Illinois 60601
Steve Santarelli
Illinois Department ofRevenue
101 West Jefferson
Post Office Box 19033
Springfield, Illinois 62794
and mailing it from Springfield, Illinois on August 26, 2004 with sufficient postage affixed for
first class mail.
SUBSCRIBED AND SWORN TO BEFORE ME
this twenty-sixth day of August, 2004
Y~
CYNTHIA
OFFICIAL
LWOLFE
SEAL
:1:
,~ —
-
~~ti!~_, t~t29~~
f
~oi~v
pusuc, smmOF IWNOIS
otary Public
THIS FILING IS SUBMIrFED ON RECYCLED PAPER
~\
APPUC.AT4O?JF0
RTIFICATIQN (PROPERTY TAX
TREATMENT)
-n,sa”~
•uL
~ ~
POLLUTION CONTROL FACILITY
ILUNOS ENVIRONME~J
‘7,
WATER D
pROTECh1~L41j~t~WRONM~TALPROTECTIONAGENCY
sow~tP0~ERMt . ó. Box 19276, Springfield, IL 62794-9276
T(c/HO~
This Agency is authorized to request this
information under Illinois Revised Statues, 1971),
Chapter, 120, Section 502a-5. Disclosure of this
information is voluntary. However, failure to
comply could prevent your application iron,
being processed or could result in denial of your
application for certilication.
FOR AGENCY
tJSE
File No.
Date Received
Catification No.
Date
July
3,2003
Sec. A
~
~
~
Company Name
Lone Willow
JSA,Inc
Person Authorized to Receive Certification
Person to Contact for Additional Details
Randall
Lernan
Randall Leman
Street Address
.
Street Address
1389 County
Road 1600 N
Municipality, State & Zip Code
Municipality, State & Zip Code
Roanoke
IL
61561
Telephone Number
Telephone Number
309—923—7134
Location of Facility
-
Municipality
Township
Quarter Section
Township
Range
Part nf Trari- 4
in iflhl//
Vi’ th~ NFl /4 nf Cectinn 17 T77N—R7w
Street Address
.
County
Book Number
1351
County Road lGoj U
Woodford
Property Identification Number
Parcel Number
-
09—12—200—011
09—12—200—011
Sec. B
0
g0,
~
~5!~
E
~
Nature of Operations Conducted at the Above Location
Swine
Production Wean to Finish Bldy.#1
Water Pollution Control Construction Permit No.
Date Issued
N/A
NPDES PERMIT
No.
.
Date Issued
Expiration Date
IL R1O6913
5/14/98
5/31/03
Air Pollution Control Construction Permit No.
Date Issued
N/A
Air Pollution Control Operating Permit No.
Date Issued
N/A
Sec.
C
Describe Unit Process
U
N/A
M:teriais Used in Process
Sec. D
Describe Pollution Abatement Control Facility
Livestock
waste management
facility
Consisting
of a concrete manure
pit (61’ x 264’) overlain
by a
concrete slotted floor. This facility
collects, transports and stores livestock
waste prior to application
to
cropland.
Q.~
IL 532-0222
Tar
Certificationfor Pollulion (ontml Facilities
-
-J
U
U-
-J
0
z
0
I.)
z
0
0
0.0
0
2
2
0
U
U
(1) Nature of Contaminants or Pollutants
Tax
Certificationfor Pollution Control Facilities
Page 2 of2
Sec. E
U,
z
2
4
C
2
0
U
Material Retained, Captured or Recovered
,
F
Contaminant or Pollutant
Swine Manure
.__________________________________
—
DESCRIPTION
DISPOSAL OR USE
~Liguid
swine manur? Pumped &
hauled
to
croplands.
.
-
~¼
(2) Point(s) of Waste Water Discharge
none
-
-
Plans and Specifications Attached j Yes
X
No
.i~Lf
Are contaminants (or residues) collected by the control facility?
I Yes
X
No
(4)
Date installation completed July 2002
status of installation on date of applicationvery good
(5)
a. FAIR CASH VALUE IF CONSIDERED REAL PROPERTY:pit & floor
$
128204
b. NET SALVAGE VALUE IF CONSIDERED REAL PROPERTY:
.
$
(5000)
c. PRODUCTIVE GROSS ANNUAL INCOME OF CONTROL FACILITY:
$
530000
d. PRODUCTIVE NET ANNUAL INCOME OF CONTROL FACILITY:
$
25000
e. PERCENTAGE CONTROL FACILITY BEARS TO WHOLE FACILITY VALUE:
~4O
Sec. F The foflowing information is submitted in accordance with the Illinois Property Tax Code, as amended, and to the best of my
knowledge, is true and correct. The facilities claimed herein are “pollution control facilities” as defined in Section 11-10 of the
Sec. G
lImo Property Tax
e.
S~rretary/Tr~a~nr~r
-
Signature
Title
INSTRUCTIONS FOR COMPILiNG AND FILING APPLICATION
I
U,
~
p
~
~
~
General: Separate applications must be completed for each control facility claimed. Do not mix types (water andair). Where both air and
water operations are related, tile two applications. If attachments are needed, record them consecutively on an Index sheet.
Sec. A
Information refers to applicant as listed in the tax records and the person
to be contacted for further details or for inspec~iorat
facilities. Define facility location by street address or legal description. A plat map location is required for facilities located
outside of municipal boundaries. The property identification number is required.
Sec. B
Self-explanatory. Submit copies of all permits issued by local poFtubon control agencies. (e.g. MSD Construction Permit~
Sec. C - Refers to manufacturing processes or materia!s on which pollution control facility is used.
Sec.D Narrative description of the pollution control facility, indicating that its primary purpose is to eliminate-preventer reducepcilulion.
State the type of control facility. State permit number, date, and agency issuing permit. A narrative description and a process
flow diagram describing the pollution control facility, Include a listing of each major piece of equipment included in the claimed
fair cash value for real property. Include an a-ieraoe analysis of the influent and effluent of the control facility stating the
-—_______
collection efficiency.
f
Sec.
E
List air contaminants, or w3ter pollution substances released as effluents to the manufacturing processes. List also the final
disposal of any contaminants removed from the manufacturing processes.
Item (1)— Refers to pollutants and contaminants removed from the process by the pollution control facility.
Item (2) — Refers to water pollution but can apply to water-carried wastes from air pollution control facilities. Submit drawings,
which clearly show (a) Point(s) of discharge to receiving stream, and (b) Sewers and process piping to and from the control
facility.
Item (3)
—
If the collected contaminants are disposed of other than as wastes, state the disposition of the materials, and the value
in dollars reciaimed by sale or reuse of the collected substances. State the
cost of reclamation and related expense.
Item (4)
—
State the date which the pollution control facility was first placed In service and operated. If not, explain.
Item (5)
—
This information is essential to the certification and assessthent actions. This accounting data must be completed to
activate proiect revie-N prior to certification by this Agency.
--
Sec. F
Self-explanatory. Signature must be a corporate authorized signature.
—
Subm,t to:
Attention:
Attention:
Illinois EPA
-
Thomas McSwiggfn
Donald E. Sutton
-
P.O. Box 19276
Permit Section
Permit Section
Springfield, IL 62794-9276
Division of Water Pollution control
Division of Air Pollution Control
2/nfl
-~
. .
-
—m
C~
©TI
Wth~~~CERTIFICATlQN(PROPERTY TAX TREATMENT)
~LLUTION
CONTROL FACILITY
~
jUL ~g
AIRD
WATER ~
I LLINOIS,..~fltFCt10NENVIRQ~~~AGEN
?
0. Box 19276, Springfield,
PROTECTION
IL 62794-9276
AGENCY
_~r.rTl
FOR AGENCY USE
This Agency is
T(-
authorized to request
)~O.
this
information under Illinois Revised Statues, 1979,
chapter, 120, Section 502a-5. Disclosure of this
information is voluntary. However, failure to
comply could prevent your applicalion from
being processed or could result in denial of your
application for certification.
Company Name
Lone Willow-USA, Inc.
-
Person Authorized to Receive Certification
Person to Contact for Additional Details
Randall Lernan
Randall Leman
Street Address
Street Address
1389
County Road 1600 N
Municipality. State & Zip Code
Municipality, State & Zip Code
Roanoke, IL
61561
Telephone Number
Telephone Number
‘~09—923—7l34
Location of Facility
Municipality
Township
Quarter Section
Township
Range
Part of Tract 4 in Nl/2 of the NWl/4 of Section 12 T27N—R2W
Street Address
-
County
Book Number
1351
County Road 1600 N
Woodford
-
Property Identification Number
Parcel Number
-~
09-12—100—007
-—
09—12—100—007
- --_____
Nature of Operations Conducted at the Above Location
Water Pollution Control Construction Permit No.
N/A
Date Issued
NPDES PERMIT No.
IL
R1O6913
-
Date Issued
Expiration Date
5/14/98
5/31/03
Air Pollution Control Construction Permit No.
N/A
Date Issued
Sec. C
Describe Unit Process
(9
.
2
uc~
cc
N/A
-
Materials Used in Process
~o.
-
N/A
File No.
Date Received
Certification No.
rsec. A
2
4
U
-J
0-
0-
-C
Date
July 3, 2003
Sec. B
(9
Swine Production Wean to Finish Bldg. #2
Air Pollution Control Operating Permit No.
Date
Issued
N/A
Sec. D Describe Pollution Abatement Control Facility
Livestock waste management facility consisting of a concrete manure
pit (61’ x 264’) overlain by a concrete slotted floor. This facility
collects, transports and stores livestock waste prior to application
to cropland.
‘I ‘1
Ifl~’
Tar C’er,ification for Pollution Control Facilities
Sec. E
ii
-.1~
0-
0.0
C,
2
z
0
U
U
C
Tax
Certification for Pollution Control Facilities
Page 2 of2
2/Ut)
(1)
Nature of Contaminants or Pollutants
cm
z
C
2
C
2
0
U
Contaminant or Pollutant
Swine Manure
ILipuid
Swine Nlanur’?
Material Retained, Captured or Recovered
-
T
I
DESCRIPTION
I
- DISPOSAL OR USE
(2)
Point(s) of Waste Water Discharge none
Pumped and hauled
to croplands.
-
Plans and Specifications Attached
I Yes ,,
No
J~L
Are contaminants (or residues) collected by the control facilfty?
j
Yes R
No
(4)
Date installation completed
status of installation on date of application very good
(5)
a. FAIR CASH VALUE IF CONSIDERED REAL PROPERTY: Pit & floor
$
128204
b. NET SALVAGE VALUE IF CONSIDERED REAL PROPERTY: -
.
$
(5000)
c. PRODUCTIVE GROSS ANNUAL INCOME OF CONTROL FACILITY:
$
530000
d. PRODUCTIVE NET ANNUAL INCOME OF CONTROL FACILITY:
$
25000
e. PERCENTAGE CONTROL FACILITY BEARS TO WHOLE FACILITY VALUE:
4o
Sec.
-
~
0
~
~
p________
F
The foHowing information is submitted in accordance with the Illinois Property Tax Code, as amended, and to the best of my
knowledge, is true and correct. The facilities claimed herein are ~polluticncontrol facilities as defined in Section 11-10 of the
IIlino~PropertyTax Cgde.
Vi
L/)
U\aDM/(
/~V
Secretary/Treasurer
Signature
Title
Sec
G
INSTRUCTIONS FOR COMPILiNG AND FILING APPLICATION
~,
~
R
~
~
~
General:
Separate applications
must be completed
for each control facility claimed. Do not mix types (water and air). Where both air and
water operations are related, file two applications.
If attachments are needed, record them consecutively-on
an.indax
sháet
Sec. A
~
Information refers to applicant as listed in the tax records and the person to be contacted for further details or-far-inspection-of
facilitias. Define facility location by street address or legal description. A plat map location is required for facilities located
outside of municioal boundaries. The property
identification number is recuired,
Sec. B
Salf.explanatory. Submit copies of all permits issued by local pollution control agencies. (e.g. MSD Construction Permit)
Sec. C
Refers to manufacturing processes or materials on which pofiution control facility Is used.
Sec.D
Narrative description of the pollution control facility, indicating that its primary purpose is to eliminate, prevent-or redu .apcdlu*on. -
State the type of control facility. State permit number, date, and agency ~suingpermit. A narrative description and a process
flow diagram desc.’ibing the oollution control facility. Include a listing of each major piece of equipment included in the claimed
fair cash value for real property. Include an avera~eanalysis of the influent and effluent of the control facility stating the
collection efficiency.
Sec. E List air contaminants, or water pollution substances released as effluents to the manufacturing processes. List also
the final
disposal of any contaminants removed froFn the manufacturing processes,
Item (1)— Refers to pollutants and contaminants removed from the process by the pollution control facility.
teni (2)— Refers to water pollution but can apply
to water-carried wastes from air pollution control facilities, Submit drawings,
which clearly show (a) Point(s) of discharge to receiving stream, and (b) Sewers and process piping to and from the control
facility.
Item
(3)—
If the collected contaminants are disposed of olher than as wastes, state the disposition of the materiats,and the value -
in dollars reclaimed by sale
or reuse of the collected substances. State the cost ot reclamation and related-expense.
Item i~)
— State the date which the pollution control facility was first placed in service and operated. If not, explain.
Item (5)— This information is essential to the certification and assessment actions. This accounting data must becompleted to
activate proiect review prior to certification by this Agency.
-.
Sec. F
Self-explanatory, signature must be a corporate authorized signature.
—
Subm.t
to:
Attention:
Attention:
‘
Illinois EPA
-
Thomas McSwiggin
Donald E. Sutton
-
P.O. Box 19276
Permit Section
Permit Section
springneld. IL 62794-9276
Division of Water Pollution Contrcl
Division of Air Pollution Control
-I
I
LUN~~ ON AGEN
S
)‘~1I~M’o.
Date Received
Sec. A Company Name
Lone Willow USA,
Person Authorized to Receive Certification
Person to Contact for Additional Details
Randall Leman
Randall Leman
Street Address
Street Address
1389 County Road 1600 N
Municipality, State & Zip Code
Municipality, State & Zip Code
Roanoke, IL 61561
Telephone Number
Telephone Number
309—923—7134
Location of Facility
Municipality
Township
Quarter Section
Township
Range
Part of Tract 4 in N1/2 of the NW1/4 of Section 12 T27N—R2W
Street Address
County
Book Number
1351 County Road 1600 N
Woodford
Nature of Operations Conducted at the Above Location
C,
APPLICATION
CERTIFICATIQN (PROPERTY TAX TREATMENT)
0
CONTROLWATERFACILITY~
~ o
?t~~N0lSENVIRONMENTAL PROTECTION AGENCY
JUL u
P.O. Box 19276, Springfield, IL 62794-9276
FOR AGENCY USE
This Agency is authorized to request this
information under Illinois Revised Statues. 1979,
Chapter. 120. Section 502a-5. Disclosure of this
infon’nation is voluntary. However, failure to
comply could prevent your application from
being processed or could result in denial of your
application t’or certification.
mc-
Certification No.
2
C
U
-J
0-
0-
C
Date
July 3,2003
Sec.B
Property Identification Number
09—12—100—007
Parcel Number
09—12—100—007
Swine Production Wean to Finish Bldg. 3
Water Pollution Control Construction Permit No.
N/A
Date Issued
NPDES PERMIT No.
IL R106913 -
Date Issued
Expiration Date
5/14/98
5/31/03
Air Pollution Control Construction Permit No.
Y\1_/
a
Date Issued
Air Pollution Control Operating Permit
No.
N/A
Date Issued
L
Sec. C
Describe Unit Process
C,
.
2
uE
r
N/A
Materials Used in Process
N/A
.
---
L
Sec.
~
~
~
‘~3
00
~
o°
o.~
D
Describe Pollution Abatement Control Facility
Livestock waste management facility consisting
pit (61’ x 264’) overlain by a concrete slotted
collects, transports and stores livestock waste
to cropland.
-
of a concrete manure
floor. This facility
prior to application
Tax certification for Pollution Control Facilities
U,
2
C
2
2
C
2
0
—
-J
U
C
U-
-J
0
2
0
U
2
0
-I
—
~-C
0.0
(0
2
—
2
D
0
U
Ta~r
Ccii ification for Pollution Control Facilities
Page 2 of2
8/VU
Sec. E
(1) Nature of Contaminants or Pollutants
Material Retained, Captured or Recovered
Contaminant or Pollutant
1
DESCRIPTION
I
DISPOSAL OR USE
Swine Manure
IjJauid
Swine manufe Pumped and hauled
to croplands.
I
h—
!
(2) Point(s) of Waste Water Discharge none
-
Plans and SpecificationsAttached Yes x
No
j~j,, Are contaminants (or residues) collected by the control facility?
I Yes x
No
(4)
Date installation completed July 2002
status of instaflation on date of application tr~ry gnnrl
(5)
a. FAIR CASH VALUE IF CONSIDERED REAL PROPERTY: Pit & floor
$ 128204
b. NETSALVAGEVALUEIFCONSIDEREDREALPROPERTY: - -
$ (5000)
c. PRODUCTIVE GROSS ANNUAL INCOME OF CONTROL FACILITY:
$ 530000
d. PRODUCTIVE NET ANNUAL INCOME OF CONTROL FACILITY:
$ 25000
e. PERCENTAGE CONTROL FACILITY BEARS TO WHOLE FACILITY VALUE:
0/
°40
Sec.
F
The ioUowing information is submitted in accordance with the Illinois Property Tax Code, as amended, and to the best of my
.
knowledge, is true and correct. The facilities claimed herein are ~pollutioncontrol facilities” as defined in Section 11-10 of the
I
Sec. G
llli I Property Tax
de.
Pa4ncc~
~~-~--——
Scarctary/~eh1r~
Signature
Title
INSTRUCTIONS FOR COMPILiNG AND FILING APPLICATION
I
~,,
~
~
~
~
~
General: Separate applications must be completed for each control facility claimed. Do not mix types (water and air). Where both air and
water operations are related, file two applications. If attachments are needed, record them consecutively on an index sheet,
Sec. A
~
~
Sec. B
Information refers to applicant as listed in the tax records and the person to be contzcted for further details or for inspection of
facilitias. Define facility location by street address or legal description. A plat map location is required for facilities located
outside of municipal boundaries. The property identification number is required.
Self-explanatory. Submit copies of
all
permits issued by local pollution control agencies. (e.g. MSD Construction Permit)
Sec. C
Sec.D
Sec. E
Sec. F
Refers to manufacturing processes or materials on which pollution
control
facility
is
used.
Narrative description of the pollution control facility indicating that its primary purpose is to eliminate, prevent or reduce pollution.
State the type
of
control fadlity. State permit number, date, and agency issuing permit. A narrative description and a process
flow diagram describing the oollution control facility, Include a listing of each maior piece of equipmentirfcluded in the claimed
fair cash value for real property. Include an average analysis
of
the influent and effluent
of
the control facility stating the
collection efficiency.
List air contaminants, or water pollution substances released as effluents to the manufacturing processes. List also the final
disposal of any contaminants removed from the manufacturing processes.
Item (1) — Refers to pollutants and contaminants removed from the process by the pollution control facility.
I
Item (2)— Refers to water pollution but can apply to water-carried wastes from air pollution control facilities, Submit drawings,
which clearly
show
(a) Point(s) of discharge
to
receiving stream, and (ti) Sewers and process piping to and from the control
facility.
Item (3) — If the collected contaminants are disposed of other than as wastes, state the disposition of the materials, and the value
in dollars reclaimed by sale or reuse of the collected substances, State the cost o~reclamation and related expense.
Item
~4)
— State the date which the pollution control facility was first placed in service and operated. If not, explain.
Item (5) — This information is essential to the certification and assessment actions. This accounting data must be completed to
activate project revie-n prior to certfication by this Agency.
Self-explanatory. Signature must be
a
corporate authorized signature.
Subm;t to:
Attention:
Attention:
,
~
Illinois EPA
Thomas McSwiggin
Donald E. Sutton
j P.O. Box 19276
Permit Section
Permit Section
-
Springfleld, IL 62794-9276
Division
of
Water Pollution Control
Division of Air Pollution Control
This Agency is authorized
t4-o3
to request this
information under Illinois Revised Statues. 1979,
Chapter, 120, Section 502a-5. Disclosure of this
information is voluntary. However, failure to
comply could prevent your application t’rom
being processed or could result in denial of your
___________________________________________________________________________________________
application for certitication.
________________________
Certification No.
Date July ~,2oo3
Company Name
Lone Willow
USA,
Inc.
-
Person Authorized to Receive Certification
Person to Contact for
Additional
Details
Randall Leman
Randall Leman
Street Address
Street Address
1389 County Road 1600 N
-
Municipality, State & Zip Code
Municipality, State & Zip Code
Pnpnnkp, IL 61561
Telephone Number
Telephone Number
3pg—g73—71 34
Location of Facility
-
Municipality
Township
Quarter Section
Township
Range
Part- of Tract 4 in NW1/4 of the NE1/4 of Section 12 T27N—R2W
Street Address
-
County
Book Number
flSl rnnnty Road 1600 N
Woodford
Property Identification Number
09—12—200—011
Nature of Operations Conducted at the Above Location
(0
~uJ
p
Sec. C
C:,
z
~
~
Describe Unit Process
,
N/A
-
Materials Used in Process
N/A
Sec. D
Describe Pollution Abatement Control Facility
I
Livestock waste management facility consisting of a concrete manure
pit (61’ x 264t) overlain by a concrete slotted floor. This facility
collects, transports1 and stores livestock waste prior to application
to cropland.
~
g~
-3)
~
(PROPERTY TAX TREATMENT)
tE~.UTIONCONTROL FACILITY
-~
JUL US
22’33
AIRD
WATER ~
ILLINOI5 ENVIR~1~~T~VIRONMENTALPROTECTION AGENCY
PRoTECTIQNAGE!~C~
Box 19276, Springfield, IL 62794-9276
~ow~~.,Ip~MtT
SECTION
FOR AGENCY USE
Lt~e
No.
Date Recei’jed
I Sec.A
2
C
U
-J
0-
0-
C
Sec. B
Parcel Number
09—12—200—011
Swine Prodcution Wean to Finish
#4
Water Pollution Control Construction Permit No.
N/A
Date Issued
NPDES PERMIT No.
J
IL R1O6913
.
Date Issued
Expiration Date
5/14/98
5/31/03
Air Pollution Control Construction Permit No.
N/A
Date Issued
-
Air Pollution Control Operating Permit No.
N/A
Date Issued
C-,-, n-i-,-,
Ta.r Certificationfor Pollution Control Facilities
(1) Nature of Contaminants or Pollutants
2
C
2
z0
-J
U
C
U-
-J
0
2
0
C-)
2
0
-J
-1
C
0-
C
C
0
(2
2
2
3
0
U
C-,
C
Tax
Certificationfor Pollution Control Facilities
Page 2 or2
A/Of?
Sec. E
Contaminant or Pollutant
..Swi n~ m~ntirp
Material Retained, Captured or Recovered
:
DESCRIPTION
I
DISPOSAL OR USE
T.i
ntiid
st-/i nP m~in11r~ Pnmnpc’~ ~nrI h~~ti1~r1
(2)
Point(s) of Waste Water Discharge none
tn r”rnfl~nnc~c
-
Plans and Specifications Attached Yes x
No
(3)
Are contaminants (or residues) collected by the control facility?
Yes x
No
(4)
Date installation completed J~ily 2002
status of installation on date of application very good
(5)
a. FAIR CASH VALUE IF CONSIDERED REAL PROPERTY: pit & floor
$ 128204
b. NET SALVAGE VALUE IF CONSIDERED REAL PROPERTY:
$ (5000)
c. PRODUCTIVE GROSS ANNUAL INCOME OF CONTROL FACILITY:
$ 530000
PRODUCTIVE NET ANNUAL INCOME OF CONTROL FACILITY:
$ 25000
e.
PERCENTAGE CONTROL FACILITY BEARS TO WHOLE FACILITY VALUE:
0/
‘°
40
Sec.
F
The following information is submitted in accordance with the Illinois Property Tax Code, as amended, and to the best of my
.
knowledge, is true and correct. The facilities claimed herein are “pollution control facilities” as defined in Section 11-10 of the
lllino’
roperty Tax Cod
Secreta~/Treasurer
Signature
Title
Sec. G
INSTRUCTIONS FOR COMPILiNG AND FILING APPLICATION
General: Separate applications must be completed for each control facility claimed. Do not mix types (water and air). Where both air and
water operations are related, file two applications. If attachments are needed, record them consecutively on an index sheet.
Sec. A
~
Sec. B
Information refers to applicant as listed in the tax records and the person to be contacted for further details or for inspection of
facilities. Define facility location bystreet address or legal description. A plat map location is required for facilities located
outside of municipal boundaries. The property identification number is required.
Selfexplanatory. Submit copies of all permits issued by local pollution control agencies. (e.g. MSD Construction Permit)
Sec. C
Sec.D
Refers to manufacturing processes or materials on which pollution control facility is used.
Narrative description of the pollution control facility, indicating that its primary purpose is to eliniinate..preventnr r.ad.uc.apoftuuion.
State the type of control facility. State permit number, date, and agency issuing permit A narrative description and a process
flow diagram describing the collutign control fa~lity,Include a listing of each, major piece of equipment Included in the claimed
fair cash value for real prOperty. Include an averace analysis of the influent and effluent of the control facility stating the
~,
collection efficiency.
Sec. E
List air contaminants, or water pollution substances released as effluents to the manufacturing processeL. List also the final
disposal of any contaminants removed from the manufacturing processes.
Item (1)— Refers to pollutants and contaminants removed from the process by the pollution control facility.
Item (2) — Refers to water pollulion but can apply to water-carried wastes from air pollution control facilities. Submit drawings.
which clearly show (a) Point(s) of discharge to receiving stream, and (b) Sewers and process piping to and from the control
facility.
-
J
I Item (3)— If the collected contaminants are disposed of other than as wastes, state the disposition of the materials, and the value
in dPlars reclaimed by sale or reuse of the collected substances. State the cost of reclamation and related expense.
Item (4) — State the date whicti the pollution control facility was first placed in service and operated. If not, explain.
Item (5) — This information is essential to the certification and assessment actions, This accounting data must be completed to
!
I
activate prcject review prior to certification by this Agency.
-
~
F
Self-explanatory. Signature must be a corporate authorized signature.
. -—
Submt to:
Attention:
Attention:
.
Illinois EPA
Thomas McSwiggin
Donald E. Sutton
-
P.0,
Box 19276
Permit Section
Permit Section
ISpringfleld,
IL 62754:9276
Division of Water Pollution Control
Division of Air Pollution Control
CERTIFICATIQN (PROPERTY TAX TREATMENT)
.LUTION CONTROL FACILITY
AIRE!
WATER ~
JUL ~ 9
2~IIN0~NVIRONMENTALPROTECTION AGENCY
P 9. Box 19276, Springfield, IL 62794-9276
N’
,!PONMENT.AGENCY4
FoR AGENCY USE
8(
w~NPC/PERMITSECTION
File No.
Date Received
2
C
U
-J
C-
a,
C
Certification No.
Date
July 3,
2003
This
iC
Agency is
-
authorized to request this
information under Illinois Revised Statues, 1979,
Chapter, 20, Section 502a-5. Disclosure of this
inrorrnation is voluntary, However, failure to
comply could prevent your application from
being processed or could result in denial of your
________________________________________________________________________
application for certilication.
Sec,A
Company Name
Lone Willow USA, Inc.
.
.
Person Authorized to Receive Certification
Person to Contact for Additional Details
Randall Leman
Randall Leman
Street Address
Street Address
1389 County Road
1600 N
MunicipaUty, State & Zip Code
Municipality, State & Zip Code
Roanoke, IL 61561
Telephone Number
Telephone Number
309—923—7134
Location of Facility
-
Municipality
Township
Quarter Section
Township
Range
part of Tract 4 in N1/2 of the NW1/4 of Section 12 T27N—R2W
Street Address
-
County
Book Number
1351 County Road 1600 N
Woodford
Property Identification Number
Parcel Number
09—12—100—007
Nature of Operations Conducted at the Above Location
(2
0~
p
_____________________________________
_________________________________
Sec. B
Swine Production Wean to Finish Bldg. #5
Water Pollution Control Construction Permit No.
N/A
Date Issued
NPDES PERMIT No.
IL R106913
Date Issued
Expiration Date
5/14/98
5/31/03
Air Pollution Control Construction Permit No.
N/A
Date Issued
Air Pollution Control Operating Permit No.
N/A
Date Issued
Sec. C
Describe Unit Process
(2
~2
~
N/A
Materials Used in Process
N/A
Sec. D
Describe Pollu;ion Abatement Control Facility
~i3
00
Livestock waste management faci
pit
(61’
x 2641)
overlain by a
collects, transports and stores
to
cropland.
lity consisting
concrete slotted
livestock waste
of a concrete manure
floor.
This facility
prior to application
g~
a-u.
09—1
2—100—007
APPL
IL 532-0222
Tax C’er,rflcaflon for Pollution Control Facilities
Sec. E
(1) Nature of Contaminants or Pollutants
,
-J
U
C
-J
0
2
0U
2
0
I-
—
0C-(20
2
I-
2
D
0U
U
C
Tax Certification for Pouugion Control Facilities
Page 2 of2
.V()l)
(0
—
2C
2
2
2
0U
(2)
Material Retained, Captured or Recovered
Contaminant or Pollutant
DESCRIPTION
DISPOSAL OR USE
Swine
Manure
Liquid Swine
rnanul e Pumped and hauled
to
croplands.
Point(s) of Waste Water Discharge none
J
-
Plans and Specifications Attached J Yes x
No
J~),_Are contaminants (or residues) collected by the control facility?
Yes x
No
(4)
........
(5)
Date installation completed July 2002
status of installation on date of application
trr1 ijon
a. FAIRCASHVALLJEIFCONSIDEREDREALPROPERTY: pit ~ floor
$
128204
b. NETSALVAGEVALUEIFCONSIDEREDREALPROPERTY: -
-
$
(5000)
c. PRODUCTIVE GROSS ANNUAL INCOME OF CONTROL FACILITY:
$
530000
d. PRODLICTIVE NET ANNUAL INCOME OF CONTROL FACILITY:
$
25000
e. PERCENTAGE CONTROL FACILITY BEARS TO WHOLE FACILITY VALUE:
~40
Sec. F
The following information is submitted in accordance with the Illinois Property Tax Code, as amended, and to the best of my
.
knowledge, is true and correct. The facilities claimed herein are “pollution control facilities” as defined in Section 11-10 of the
c~
,________
Illin
Property Tax Cod
Secretary/Treasurer
Signature
Title
Sec. C
INSTRUCTIONS FOR COMPILING AND FILING APPLICATION
General: Separate applications must be completed for each control facility claimed. Do not mix types (water and air). Where both air and
water operations are related, file two applications. If attachments are needed, record them consecutiv&.yon anindex sháet.
Sec. A
~
Sec. B
1 Information refers to applicant as listed in the tax records and the person to be contacted for further deta’dstr.furirtsçectioivof
facilitias. Define facility location by street address or legal description. A plat map location is required for facilities-located
outside of municipal boundaries. The property Identification number is required.
Self-explanatory. Submit copies of all permits issued by local pollution control agencies. (e.g. MSD Construction Permit)
F
Sec. C
Sec. D
Refers to manufacturing processes or materials on which pollution control facility is used.
Narrative description of the pollution control facility, indicating that us primary purpose is to eliminate-prevent orr.educapouutiott..
State the type of control facility. State permIt number, date, and agency issuing permit. A narrative description and a process
flow diagram describing the oollution control facility. Include a listing of each major piece of equlpment.Inciuded in the claimed
fair cash value for real property. Include an averacte analysis of the influent and effluent of the controi &cilily..statiri~Jhe
r
,~,
~
collection efficiency.
Sec. E
List air contaminants, or water pollution substances released as effluents to the manufacturing processes.. .LisLatsnthe..fiuiaI
disposal of any contaminants removed from the manufacturing processes.
F
~
~
~
Item (1)— Refers to pollutants and contaminants removed from the process by the pollution control facility.
Item (2) — Refers to water pollution but can apply to water-carried wastes from air pollution control facilities. Submit drawings,
which clearly show (a) Point(s) of discharge to receiving stream, and (b) Sewers and process piping to and..frornihe.co.n.trol.
facility.
Item
(3)
— If the collected contaminants are disposed of other than as wastes, state the disposition of the matenals,andthevatur
in dollars reciaimed by sale or reuse of the collected substances. State the cost of reclamation and related expense.
Item ~4)—State the date whicl-t the pollution control facility was first placed in service and operated. If not, explain.
Item (5) This information is essential to the certification and assessment actions. This accounting data must be completed to
activate prciect review prior to certification by this Agency.
Sec. F
Sel!-eAplanatory. Signature must be a corporate authorized signature.
Subn’~tto:
Attention:
Attention:
Illinois EPA
Thomas McSwlggin
Donald E. Sutton
P.O. Box 19276
Permit Section
Permit Section
I Springüeld, IL 62794.9276
Division of Water Pollution Control
Division of Air Pollution Control
) UJ~~
LUTION CONTROL(PROPERTY
WATER
FACILITY
~
TAX
TREATMENT)
JUL 29
ILLINOIS ENVIRONMENTAL PROTECTION AGENCY
ILLINOIS
ENV(RGNMEP~WI~SBOX
19276,
Springfield, IL 62794-9276
FOR AGENCY USE
BpwANP0/~RMlT
SECTION
File No.
Date Received
_____
Company Name
Lone
Willow USA, Inc.
Certification No.
This
Agency is authorized
10
request this
information under Illinois Revised Statues, 1979,
Chapter, 120, Section 502a-5. Disclosure of this
information is voluntary. However, railure to
comply could prevent your application &om
being processed or could result in denial oI’your
application for certification.
Date July 3,
Person Authorized to Receive Certification
Person to Contact for Additional Details
Randall Leman
Randall Leman
Street Address
Street Address
1389 County Road 1600 N
Municipality, State & Zip Code
Municipality, State & Zip Code
RoanOke, IL 61561
Telephone Number
Telephone Number
309—923—7134
Location of Facility
.
Municipality
Township
Quarter Section
Township
Range
Part of Tract 4 in N1/2 of the
NW1/4 of Section 12 T27N—R2W
Street
Address
.
County
Book Number
1351 County Road
1600 N
Woodford
Property Identification Number
09—12—100—007
Nature of Operations Conducted at the Above Location
Parcel Number
09—12—100—007
Swine
Production Wean to Finish Bldg. #6
Water Pollution Control Construction Permit No.
-
N/A
Date Issued
NPDES PERMIT No.
IL R106913
-
Date Issued
Expiration Date
5/14/98
5/31/03
Air Pollution Control Construction Permit No.
N/A
Date Issued
Air Pollution Control Operating Permit No.
N/A
Date Issued
Sec. C
Describe Unit Process
ci
.
2
ctoi
Den
—
Co
o
tAd
c
n
N/A
.
Materials Used in
Process
C
N/A
.
.
bei~ibePollution Abatement Control Facility
Livestock waste management facility consisting of a concrete manure
pit (61’ x 264’)
overlain
by a
concrete slotted floor. This facility
collects,
transports
and
stores
livestock
waste
prior to application
to
cropland.
Th~c. A
2
C
U
-J
0.
0.
C
2003
Sec. B
(2
~uJ
p
Sec. 0
IL 532-0222
Tar C’ernfication for Pollution C~oouotFacilities
en
2
C
z
C
2
-J
U
C
U.
-J
0
2
0U
2
0
D
5
0.0
0
2
2
D
0
U
U
C
(I) Nature of
Contaminants or Pollutants
Tax Certificationfor Pollution Control Facilities
Page 2 of2
8/00
Sec. E
Material Retained, Captured or Recovered
Contaminant or Poflutant
DESCRIPTION
DISPOSAL OR USE
Swine Manure
~4q_uid_Swine_manur
Pumped and hauled
to
croplands.
‘
(2)_Point(s)_of Waste_Water_Discharge_none
-__________________
.
Plans and SpecificationsAttached Yes ~
No
(3)
Are contaminants (or residues) collected by the control facility?
I Yes x
No
(4)
Date installation completed July 2002
status of installation on date of application very good
(5)
a. FAIR CASH VALUE IF CONSIDERED REAL PROPERTY: p~i- ~ H nnr
2R704
b. NET SALVAGE VALUE IF CONSIDERED REAL PROPERTY: -
.
$
(5000)
c. PRODUCTIVE GROSS ANNUAL INCOME OF CONTROL FACILITY:
$
530000
d. PRODUCTIVE NET ANNUAL INCOME OF CONTROL FACILITY:
$
25000
e. PERCENTAGE CONTROL FACILITY BEARS TO WHOLE FACILITY VALUE:
40
Sec.
.
~
F
The fotiowing information is submitted in accordance with the Illinois Property Tax Code, as amended, and to the best of my
knowledge, is true and correct. The facilities claimed herein are pollution control faciIities~as defined in Section 11-lOot the
Illinoi
roperty Tax Code
Secretary/Treasurer
Signature
Title
Sec. 0
INSTRUCTIONS FOR COMPILiNG AND FILING APPLICATION
General: Separate applications must be completed for each control facility claimed. Do not mix types (water and air). Where both air and
waler operations are related, file two applications. If attachments are needed, record them consecutively on an-index shSL
I
Sec. A
Information refers to applicant as listed in the tax records and the person to be contacted for further detaHsorfor iñSçJecGOii oc
facilities. Define facility location by street address or legal description. A plat map location is required for facilities located
outside_of municipal_boundaries._The_property identification_number is_required.
Sec. B
Self-explanatory. Submit copies of all permits issued by local pollution control agencies. (e.g. MSD Construction Permit)
Sea.
C
Refers to manufacturing processes or materials on which pollution control facility Is used.
Sen. D
Narrative description of the pollution control facility, indicating that its primary purpose is to eliminate, prevent or reduce pollution.
State the type of control facility. State permit number, date, and agency issuing permit. A narrative description and a process
flow diagram describing the pollution control facility. Include a listing of each major piece of equipment Included in the claimed
fair cash value for real property. Include an averaoe analysis of the influent and effluent of the control facility stating the
P
~
~
2
!
collection efficiency.
I
~
Sec. E
List air contaminants, or water pollution substances released as effluents to the manufacturing processes. List also the final
disposal of any contaminants removed from the manufacluring processes.
Item (1)— Refers to pollutants and contaminants removed from the process by the pollution control facility.
Item (2)— Refers to water poltulion but can apply to water-carried wastes from air pollution control facilities. Submit drawings,
which clearly show (a) Point(s) of discharge to receiving stream, and (b) Sewers and process piping to and from the control
tacihty.
Item (3)—li the collected contaminants are disposed of other than as wastes, state the disposition of the materialsran~thevalue
in dollars reciaimed by sale or reuse of the collected substances. State the cost of reclamation and related expense.
Item t4) — State the date which the pollution control facility was first placed in service and operated. If not, explain.
Item (5) — This information is essential to the certification and assessment actions. This accounting data must be completed to
activate project review prior to certificatton by this Agency,
Sec. F
Self-explanatory. Signature must be a corporate authorized signature.
Subrnt to:
Attention:
Attention:
Illinois EPA
Thomas McSwiggin
Donald E. Sutton
P.O. Box 19276
Permit Section
Permit Section
Spririgfleld. IL 62794-9276
Division of Water Pollution Control
Division of Air Pollution Control
FLOOR
CONTROL
JOINTS
e
60’
ac,
SEE SHEET
1—6’ FOOTINGS—
8’
WALLS—
130’I.D. RI
67’
/
4~FELDIAAfl~r
~/
TERRY 1.
‘~4i~
~‘Ø’$•
INTERIOR
ROOM
~
,,/~wwc~WALLS
—266—2
0.0. FUU1INGS
—265’—4’
0.0.
PIT
WALLS—.—
—264’ ID.
PIT WALLS
8’ WALLS
r~’
FOOTINGS
L~
/~
--re
‘IL I~)LISJ.
~
4,..,
~
~.._._..
—
5011 PROPERTY OF FZL0M4~N& ASSOCIATES.
REPRODUc11ON
OR
USE.
IN
WHOLE
OR
PART,
FOR
M4Y OIlIER PROJECT WITHOUT
AtJT1ORIZA11ON FROM FELOMMIN & ASSOCIATES
IS
PROHIBIT ED.
CoPYRIGHT 2001 FELDMRIN & ASSOCt&TES
N
4
130’I.D. ROOM
:r—~LIJ
Ia’
I
L_J
Cl
L—J
I—i
‘
L—i
U
L_J
LJJ
~1
i—i u—i
r—1
r-i
r1
n
n
n
n
19,
I_i
~jo
~__,
I—i
i—i
1._i
L._j
U
U
CLI
14.4
L
,,
k
,,
,,
,~
ri
F—i
ri
r
U-i L
jU-JU-JUJ
t-~L JL~J
U-
1 ri
r1
r1
ri
ri
ri
ri
fl
fl
fl
U-I
I_I
U-A
4
U
ri
r—T
ri
ri
ri
ri
ri
r—l
F—i
~
r
.J
U-.J
IL...J
L...J
U ~IIJ
L.A
L..J
L.4
U-I
L.A —
IflCI
L_J
L.A
~1~O
L.J
U
ClLJ
~E
1~DDD~DDDDb
• rn.J_I~__I~L~fl~
fl fl
fl fl fl
DC
fl
fl
fl
fl
fl
r-i fl
fl
r1
5
fl_*_L1
U U-i L.A U-.AL\
33’
66’
B
8
9
IFS
Ir~cpr
TA
I) ALLUVABt.E SOIL
BEARING
= t200 psF
FROM LAB TESTS
2) LIVE LOADS’
FINISHER
PIGS
—
57.5
psr
—SNOW
=
20 psf
3)
F’y STEEL
•
60,000
psI
4) Pc
= 4000 ~ ?
28
DAYS
FOR
WALLS,
cOLuwls
Pc
•
3300
psI 9
28
DAYS
FOR FLOOR
SLABS NW
FOOTINGS
5) FLuID LOAD —
62 pct
6) SOIL
too
pcf C
7)
SOIL LATERAL
~ =
DSF/d
Z
U-i
I_i
U
L_J
L.A
I_i
L-..A
L_J
U-I
U-I
I L
-I
\
\~~
66’
\
6’ x 8’ TALL PIT
\
DIVIDER WALL
42’ WIDE FOOTING
\
UNDER LENGTH OF WALL
‘-Ia’ ROUND COLUMNS
WITH S’x56’ SQUARE
FOOTINGS
CONCRETE FOUNDATION PLAN
-
THE ccnWCTcll/OtJLtal
SKILL
WPIF’Y Mi.
OIIID4~ONS
MU REPORT
Nil’
OI5CREP~Cfl
TO THE D~G&R RIUCD~IUX.
a FyI july ~flI S ~kWt
‘U
p
_‘—WALL CONTROL
JOINTS
Q
88’
D.C.
—
100’
D.C.
MAX
SEE SHEET 12
/
r8’WPRECASTx
lQ’HBEAMS
x 12’L
SEE SHEET It
P
59’—lO’
1.0.
PIT
WALLS
‘‘—6’ D.D.x6’ 0.0.
PIT PUIPOUTS
63’—2’
0.0.
FOOTINGS
61’—a’
0.0.
PIT
WALLS
1~
—
ELIIMANN
I~4*a*
&
—
ASSOCIATE.
~LA
—
1)90
CPRCVIN CT.
EAST PEOI’dA. I. 61111
oNC
300—699—6962 Ffl
309—t
FOUNDATION CONCRETE PLAN
LONE WILLOW
FiNISHER
IS
O,Ici
lki*iUka,~Th. w4’n
meS —. S
.SlI.
..
—
a.
j.,p~
h7 —
d*v.g.
—,
sad
—
pe.ced
—fr’~—
W.j.
—~
loss
V
Is itdth tWO,.,, a ts..cldn
sod b dSy,ai
te rid
S
NE
IDEAS.
DESIGNS.
AND DIIAWIHGS REPRESENTED HERE ARE ThE
SOLE PROPERTY OF FELDI.WIN & ASSOCIATES.
REPRODUCTION OR
USE.
IN
WHOI.E OR PART. FOR ANY OIlIER PROJECT WITHOUT
AUTHORIZATION FROM FELDMNIN & ASSOCIATES IS PROHIBFIED.
COPYRIGHT 2001 FU.DMANN & ASSOCIATES
NE
~ONTRlCTOR/RJI1~
,945th VUTIFY SAl FjUDI~ONS
NO REPaiT NI?
olsa~Epmcn
ID THE
~
IUWWtUflY.
FyI lift
erA, r nnswi)ul
s..flssfl
.‘N &
—
ASSOCIATE~
t
-
—
1191 Ca.nI CT. EAST
flow,
I.
Still
NEj ~9—l90—69S2JAX
309—699—lIM
X—SEC11ON A—A
-a-
F
~
— LM~SM lbs — r.s*sd — F ,~.nSffs
m.’nt
—
.5* _s.
M d~oa frU.l •s* pI=ia
1d ,st,4 lo
~
~arr
Sw..g,
aid
c.d tipsy
lo*’s 55
V
Da~STEMVALLS
4’
4’V
).
l0’O= SEE SlEET 15
S’x36’ RWM
SCLID FLOERIM,1
En.? BETWEEN
DIVILER STEM
~
DIVIXR VMLS\/
WALLS
DET&L
6’,cB’
PIT DIVIDER
WALL WITH (3) 811
,c
12’L
EQUALIZER H~ES
— Em L~ATI0NS
X—SECTIONErE
lilt.
tACt’.).
LJL.JitAII.i.
fl..IJ ‘..I~..i”~))
~
SOLE PROPERTY OF FEI.DIWIN & ASSOCIATES.
REPRODUCTION OR
USE.
IN WHOLE OR PART. FOR ANY OTHER PROJECT WITHOUT
AUTHORIZATION FROM FEtDMANN & ASSOCIATES IS PROHIBITED.
COPYRIGHT 2001 FELDMAkIN & ASSOCIATES
SHILL ~IFY Mi. OOIOCIONS
NO RW~TNW OISCRDWICES
TO NC
DC~OIERIUIIEOIAIaY.
— rl~ lint ~.AI ;~flflS*DIfl =5
~.
Ua~.
Ths .~,la.- pt.a~d n Mt $aSlh ——
*uctsd
n.j
a.
osa..
Mn nat
h~—
d.w,s
—n
sad
‘a
p..ss.d
—
~sy
—
1145459 Ion V
P. *à
rSansr,, a Aodd.s syW
5*
dndgnn osi rot
S 11t
•4’x4’xlO’ GANG
SLATS
SEE
SHEET 13
6x6—We,9xVa.9 V,W.F.
CENTERED IN 4’
SLAB
X—SECTION X—X
V
°CL
93
TIES
10° O.C. MAX
4) 55 LONGITUDINAl.
REBAR
SOLE PROPERTY OF FELDIWIN & ASSOCIATES.
REPRODUCTION OR
USE. IN WHOLE OR PART, FOR ANY OTHER PROJECT WITHOUT
AUTHORIZATION FROM FEI.DWNN & ASSOCIATES IS PROHIBITED.
COPYRIGHT 2001 FELDIdANN & ASSOCIATES
NOTES:
1)
EPOXY
GROUT
45
OF DOWEL
STEEL
INTO
FOOTING.
—
EXTEND
15~
INTO
COLUMN
AND
TIE TO COLUMN STEEL
2)
ALL
STEEL IS
GRADE 60 REINFORCING BAR.
3)
BAR COVER
IS MIN.:
2”
FOR COLUMNS
3”
FOR FOO11NGS
4)
CONCREIE
IS MIN.:
4000 PSI FOR
WALLS
AND
COLUMNS
3500 PSI FOR
FOOTINGS AND SLABS
5) COLUMN HEIGHT IS 7—2°.
BARS 0
12° O.C.
WAYS
DETAIL E — CONCRETE COLUMN
42ffCr,~.flLDMANN & ASSOCIATES
I.W#. ~c4Ô&4’.
1191 CN1U.Th
“.t.w
CT.
—
EAST
-
PE0W. I.
- —
61511
t
~O0—i99—6962
FM
309—601—5164
—
COLUMN
DETPJL E
LONE
WiLLOW
FINISHER
5.5
on
p~w
a..w owc —
I
T
COLUMN
TERRY
TERRY
I I
Wa
~1
~t
hay
Nfl
AUG 29/el FT/lI
0/0
4115
~r
US1*
lb.
.~.dn
p~s*.t n
Mt
.d5s . —
~,jala
*ucta Sn
raa
pwat
key
—
da..sq~Iran
aid
—
psosaiW
—
W$ay
—
b.c5
a. V
P. ~tk~ rSd.y
a
Mssdot.s
—
5* d.dpws
— not
S ItS.
COVER
(9)
53
10” o.C.
COLUMN
STEEL:
(4) #5 BARS
Th\
DOWELS:
(4)
SEE NOTE #1
J
-r
2
NC coMmoCrocl/BliILnm
WI.!.
t~FY
ILL
D(W04S)ONS
NC
RIPOff
Nil’ flSc~N5cfl
10THE D~I~l~IlIIdtDIAIflY.
ALL COLUMNS
“DO NOT SCALS DRASVVC”
THE IDEAS. DESIGNS. AND
DRAWINGS
REPRESENTED HERE
ARE ThE
SOLEUSE.
INPROPERTYWHOLE ORor PART,FELDI&ANNFOR ANY&
ASSOCIATES.OTHER
PROJECTREPROOUCTIDNWITHOUT
OR
AUThORIZATiON FROM FELDIMJ*I & ASSOCIATES IS PROHIBITED.
COPYRIGHT 2001 FELDMANN & ASSOCIATES
2’x4’ GRANULAR
FILL TRIANGLE
REQUIRED OVER
PERIMETER TILE
COVER TILE
WITH
SOCK OR FILTER
CLOTH IF S4NDF1LL’.~
2
~“~‘6x6—W2.9~(W2.9W.W.F.
CENTERED IN SLAB
‘—COMPACTED SOIL
UNDISTURBED SOIL OR
COMPACTED FiLL
CONCRETE PITWALLS
RACKFII I DErAIl
NOT TO SCALE
NE Cc*ITncTcVB
thOl
SMMJ.
~UTIFY
Mi.
DIMDISJONS
NO
REPORT NO’ DISCREPNICIS
TO NC DESIGNER IMMWIATTLY.
DO NOT SCML DRAYRNO
ELDMANN & ASSOCIATES
P’SS~, — aaw...aa
c
1191
CIROITh CT. CAST PEORIA.
5.11611
OIE: 300—691—6062 flY: 309—609—6964
‘°
PIT
ENDWALL SECTiON F
LONE WILLOW
FINISHER
Dwarf
on
POORCT
Snpa,
O4EALO IT I~
T
DTLF
TERRY
TERRY
2
ICMS
1151
Ofl
gal
FITS
OCT 01/01
FT/IN
0/0
SoilS
0.4.,
thNtod.ta lb. nyu.,. .,.adS a. for ..SR. ins’o .nat
— .5. ,.fdIOor.. key — Wan — — — rsoa* Is
*vcb,d f.fuc Fopat tan.!..
—
palend
Iipy ~
— s~
II.
With I
udmo., A M..tiftn.Mb 4.dp.n on not S Ito.
-In-
~1
.“~
SLATS
Fr
CONTINUE VERTICAL
REBAR FROM PIT
WALL INTO STEM WALL
(2)
94
HORIZONTAL
BARS
0
12” O.C.—...
(2)94
BAR
ON OUTSIDE WITh
2
CL IN TOP OF WALL—
(3) #5 BARS
ON INSIDE WITH
1.675” CL AT TOP OF
WALL—~
VERTICAL STEEL:
#5 BARS 0 12” O.C:
HORIZONTAL
STEEL
(8)
54
BARS 0 12~O.C. MAX’-
DOWELS:-,~
94 BARS 0 12” CC.
SEE NOTE #1
BACKFILL TO
TOP OF
WALL-
2
MIN.
rSLATS ______
/
4iOTES:
B~O
—I
7,
—S.’
1)
DOWELS: LAP AND
liE 15° OF DOWEL TO VERTICAl.
WALL STEEL MD USE 94 BARS AT 12’ O.C.
—
EXTEND DOWEL STEEL 5” VERTICALLY INTO
FOOTING, THEN BEND 9O AND EXtEND 7.5” (6” PAST
NE RADIUS CF
THE BEND).
2)
TANK
MUST BE BACKFILLEO TO WITHIN 2’ OF TOP
OF PIT
WALLS PRIOR TO PUTTING LIQUID IN TANK.
SET
BEAMS AND GANG SLATS BEFORE BACKF1LUNG.
3)
ALL STEEL IS
GRADE 60
REINFORCING OAR.
4)
BEND HORIZONTAL REBAR A KIlN. OF 20” EACH
DIRECTiON AROUND CORNERS OF PUMPOUTS AND WALLS.
5)
MIN. BAR COVER IS
2.0” FOR WALLS
3.0” FOR FOOTiNGS
6)
CONCRETE IS KIlN.:
4000 PSI FOR
WALLS. COLUMNS
3500 PSI FOR FOOTINGS
AND SLABS
7)
REFER TO WRITTEN SPECIFICATIONS FOR SOIL
COMPACTION
DENSITY.
8)
DO
NOT
ALLOW HEAVY EOUIPMENT WITHIN 5’ OF PIT
WALLS, EXCEPT AT
PUMPOUTS.
9)
SPLICE ALL 95
BARS A MINIMUM OF 24” AND
ALL 94 BARS
A MINIMUM OF 20”, UNLESS OTHERWISE
SHOWN
4”
DIA. PERFORATED DRAJN TILE
MOUND ENTIRE FOOTING.
TOP OF
TILE MUST BE AT OR BELOW TOP
OF PIT FLOOR ELEVATION. TILE
MUST
BE WITHIN 1’ OF FOOTING. SLOPE
TILE AT 0.2
TO DAYLIGHT.-.’
5.
4
dia. PERF.
T
11WATER TOP
—
4”
CONCRETE ENDWALL — SECTION F
REINFORCING DETAIL
NOT TO SCAL.E
SOLE PROPERTY OF TELDMM4N & ASSOCIATES.
REPRODUCTiON
USE, IN WHOLE OR PART, FOR ANY OTHER PROJECT WITHOUT
AUThORIZATION FROM FEL.DMNIH & ASSOCL’JES IS PROHBITEDL
COPYRIGHT 2001 FUDMAIIN & ASSOCVATES
CONTINUE VERTICAL BAR
FROM PIT
WALL INTO
STEM
WALL
(3) 94 HORIZONTAL-
BARS C 12” CC.
VERTICAL
STEEL:
95
BARS 0 12” O.C.
HORIZONTAL
STEEL:
(8)
#4
BARS
0 12” O.C. MAX
DOWEI.Sr
94
BARS
0 12” CC.
SEE NOTE 9*
4” DIA. PERFORATED DRAiN TILE
AROUND
ENTiRE FOOT1NC. TOP OF
TiLE MUST BE AT OR BELOW TOP
OF
PIT FLOOR ELEVATION. TiLE MUST
BE WIThIN 1’ OF FOO11NC. SLOPE
TILE AT 0.2
TO DAVUGHT.
(4)
94
LONGITUDINAL
BAR
0 12° CC.
9”
94
2’x4’
GRANULAR
FiLL TRIANGLE
REQUIRED OVER
PERIMETER
TILE
COVER TILE WITH
SOCK OR
FiLTER
CLOTH IF SN4DFTLL..
+
S
6x6—W2.9xW2.9 W.W.F.
CENTERED IN
SLAB
tNOTES:
1)
DOWELS: LAP AND TIE 15” OF DOWEL TO VERTICAL
WALL STEEL AND USE
94 BARS
AT 12” O.C.
—
EXTEND DOWEL STEEL 5’ VERTICALLY INTO
FOOTING, THEN BEND 90’
AND EXTEND
7.5” (6” PAST
THE RADIUS CF THE BEND).
2)
TANK MUST BE
BACKF1LLE0 TO
WIThIN 2’ OF TOP
OF
PIT
WALLS PRIOR TO PUTTrnG LIQUID IN TANK.
SET
BEMIS AND
GANG
SLATS BEFORE BACKFIWNG.
3)
ALL STEEL IS
GRADE 60 REINFORCING BAR.
4)
BEND HORIZONTAL REBAR A KIlN. OF 20” EACH
DIRECTION AROUND CORNERS OF PUMPOUTS AND
WALLS.
5)
MIN. BAR
COVER IS
2.0” FOR
WALLS
3.0”
FOR FOOTINGS
6)
CONCRETE IS KIlN.:
4000 PSI FOR
WALLS.
COLUMNS
3500 PSI FOR FOOTINGS
AND SLABS
7)
REFER TO WRITTEN SPECIFiCATIONS FOR SOIL
COMPACTION DENSITY.
8)
Do NOT
ALLOW HEAVY
EQUIPMENT WITHIN 5’ OF
PIT
WALLS,
EXCEPT
AT PUMPOUTS.
9)
SPLICE
ALL BARS A
MINIMUM OF 20”.
10) AT PUMPOUT AREA
(VEHICLE TRAFFIC)
—
USE 95
VERTICAL BARS AT 12” O.C. & 95 HOR. BAR
—
SEE
\kETAJL
D/8
SOIL
UNDISTURBED SOIL OR
COMPACTED
ALL
CONCRETE
PITWALLS
BACKFILL DETAIL
NOT TO
SCALE
NE Crfl-flRACTOR/OtJIt.OER
SWLL
VEPIIY ALL DOiO1~0t4S
MO
REPORT
NW
DISCRDWICES
TO NE
DISI001aT IUMWWfl.Y.
‘ DO NOT
~CAIF nOAldIC
fl~ThIFELDMANN * ASSOCIATES
#W~P.
tetft~n~Y
~4’
lIlt CN1a’nl
‘“‘
CT. EAST
— ..-.--.—
PEORIA. 5.
—
61611
—‘1c.........rpIce
300—us—neZ F~ 300—In—Ia,.
‘~
PIT SIDEWALL
SECTION C
oaT
LONE WILLOW
FINISHER
—
py
I
~o
w~ o.~
,1
it
I
DT1-C
TERRY
TERRYI2
SGOa
JDSTZ
~T5
JI/I
J..wr
Nit
SEPT 04/01 FTAN
0/0
CoilS
0.SIS LM~SJOS~Th —
paIsd -. F., —.
Wsnnn*
— S OS.aISa. ky
—
— Vs”o —
—
1.t *5
*,acbsd
f.R.c~ pcT~ da,ws., IS paand Isjsy Mth,q
—
II
I0o — rSena.~A
..i4.o .5 It, d.dr,a. an aM I. 1.51.
.
BACKFILL TO
TOP OF
SLATS
SLATS
8’
SLATS
OR
2
MI
3.
r
4.
dia.
PERF.
1..
2
TRANSVERSELY
CONCRETE SIDEWALL — SECTION C
-
.REINEQEcING
NOT TO SCALE
DETAIL
~—6.
(2) #4
HORIZONTAL
OR
BARS 0 Il’ CC.-
(3) 1~HORIZONTAL CONTZ&IOtIS
B~ON INSVE
1fl2
TO INSOC OF V~11CALS
4 S1ATS”~
12’L
x
B”W x
1O”H
CONCRETE BEAM
(SEE SHEET ii)
N
N
1
I.7S~
CLL__r
II
2-5’
CL
~CO~NUE
95
~~CAL
BAR
FROM PIT WALL INTO STEM WALL
2” LOGE
CL
——
—~
—(2)
14
HORIZONTAL
BAR
—~
ON OUTSIDE FACE or
_—~
BEMA POCKET
IS
VD~TlCM.OAR
Ia” 0.0.
BEAM POCKET DETAIL(’i~’)
NUT TO
SCALE
2’ LEDGE
SLATS
NE COIIWCTCR/BUILODR
~~“LJ.
VU1IFY ALL
NC
RO’ORT AK! OISCREPAflCIES
10
NC DESIGNER IMMWIAIDt
00 NOT SCALE DItl~WINC
SOLE PROPERTY OF
FELDI.W1N & ASSOCIATES.
REPRODUCTION
USE. IN WHOLE OR PART, FOR ANY OTHER PROJECT Wm4OIJT
AUTHORIZATION FROM FELOMNIN & ASSOCLATES IS
PROHI9ITED.
COPYRIGHT 2001 FEWMAi~N&
ASSOCIATES
SIDE VALL
20”
HORIZONTAL BAR
VO111CA.
1
T
HORIZONTAL SlED.
CORNER DETAIL
Ph
z
r
+
—
5•
—
—6’—
NOTES:
I) SEE SECTION X—X (SHEET 3) FOR SPACING OF
BEAMS
2) FOR REBAR DETAILS SEE DETPJL F’ (SHEET 5)
3) ALL CAPS BETWEEN FLOORING SECTIONS MUST
BE
GROLITEI)
-
4) GROUT BEAMS TO ENDWALLS AND BETWEEN
BEAMS
SLAT LEDGE DETAIL®
NUT
TO SCALE
t2flCkJELDMANN & ASSOCIATES
4-444-P.
~46a~. — ,l ,.qflqswt. 4t ‘—...4d
~MM.~,4stY
till CPROt’flt CT. EAST
PEORIA.
5.61611
~
trt,o.E
30—699—6962 FA~ 30s—60s—6114
~
CONCRETE DETNLS BP, H, CORNER
oaT
LONE WILLOW
FINISHER
t~t’AI~It
I
usc
nozcv Isuaas
bern
It
I
TS
-
IDIT.S BP...H
TERRY
I
TERRYI 3
NTS
LW””
I ocr
al/OIL
FT/IN
I°”aio
I ToilS
O..S.n
—
IIt.
tAW1...a~al.
ml
Mv
.I,.
——
y*.*sd
ft.’ V...,—
Mt
pl.t.
,p.et.
—
Ini.i
—
ft
ttNCtfl~tdn
p.n.,t~
d.~t.g. .,d pefloaM *5~flftdv*ig — at
II. Mid raw,”.,,. A M,scI.I..
—
F. 4.dp,n an —
—
1.51t
THE IDEAS, DESIGNS, AND DRAWINGS REPRESENTED HERE ARE TIlE
SOLE PROPERTY OF FELDI.W4N & ASSOCIATES.
REPRODUCTION DR
USE, IN WHOLE OR PART, FOR ANY OTHER PROJECT WITHOUT
AUTHORIZATION FROM FELDMAtIN & ASSOCIATES IS PROHIBITED.
COPYRIGHT 2001 FELDIWWI & ASSOCIATES
SECTiON P—P
PUNPOIJ’T
NOT TO SCALE
SECTiON
fl—fl
PUNPU UT
_______
1401’
10
SCALE
-
hut
CONIWCTOR/MJI1~R
I SHALl. ~FY
AU. DIMENSIONS
I
NC REPORT NW DISCI1EPNIC(S
ITO
1W ~IGHER ILIMEDLATDX.
L” t~HOT
SCALE DAAJ.iNC
‘“
ctrtXFELDMANN
& ASSOCIATES
L~&1L.
è-E~IM~41~~
~S1~W*
lilt
CARaTh
I..t..t.
CT.
EAST
A I.4
PEORIA. L
—
61611
“~“49’hiot?, 309—099—5952 FM:
309—699—0964
“
PIF
PUMPOUT
—— DEtAiL
D & P
LONE WILLOW
FINISHER
DCSR LV
DC
93KCT
aq~
OW~ LI
ICY
T
DTt.0
TERRY
TERRY
3
IoU
MI!
11115
9/0
SWaT
NT!
OCT
01/01
FT/IN
0/0
OoflS
Da.I, U.’A*kI.~~lb.
t~d.tl
....*.d .
I.,
.p.oF. ,,.a.t.e.,4
—
INS
...4,n. A~d.,4.II.. ft.’ V.... p4... w nusl ft
str~rd ft*~ In$4~~o~mlq .14
nd 6.$7
frdJ4n~— .1
M4~Fals.., è
Ac14M.. —
RI
d4lQYt .‘, aut — laws
(9)
I 50-66’
~ftNERSNIB
NOt
(I) CONTINUOUS P0U~
ME REQUIRED MOUND
PUMPOUTS AND ALL
CORNERS
(2) VEHICLE SURCWRCE
INCUJOED FOR PUMPOUT
WALL DESIGN ONLY
(3) PLACE HORIZONTAl.
BARS OUTSIDE OF
~ERTCA1.SW/
3-525~
COVER TO PISIBE
OF
WAli.
FOR PtTMPOUT WALLS ONLY
BEAN
ti
PUIQDUT
-
-5-
!WTIONAJ.
RECESS
F~
/
PtGQOUT —
COVER MUST
/
PROVIDE
AIRTIGHT SEAl.
(9)
I
lO.G&
ccJucRS
MD
I’d.
TO VER1
RUM
-V~.9xV2.9V,VE.
CENTERED IN SI.AA
-
INC IDEAS, DESIGNS. MD DRAWIHOS IIEI~HLSENIIO0it.H~Me. lit -
-
SOLE PROPERTY
OF
FELOMNIN & ASSOCIATES.
REPRODUCTION OR
USL
IN
WHOLE OR PART,
FOR
ANY OTHER PROJECT WITHOUT
AUTHORIZATION FROM FEI.DMANN & ASSOCIATES IS PROH~LIED.
COPYRIGHT 2001
FELOMNIN & ASSOCIATES
diE VER11CAI. STEEl. FROM
STEM
WALl. INTO lEAN
AT
SAME D.C.
(8010 90’
2 FROM ~AAI 80110+4)
-
PISTAJJ. MR RIO WIlt 10 00
-
9Hf~atsc2fl~
pa~
64
PLACE TO DO Of Ovid
50 GRACE
SIflFM~
PUIJPOUT
~MI
~fl:
1) ~M
10P NONE
BOfl~& 2
—
j4
OAR
2)
SItAR
ROlF~Ct
HONE
~OIARW
3)
~lCRt1t
STROICTIt 4,000 pd
4)
ST~.~Dt
CRAtE
La.&u r l.a
PIT PUMPOUT ELEVATION B—B
~~CkJ’ELDMAXN
& ASSOCIATES
I Th~.SW—
till CARaTh~
CT.
—EAST—a—PEORIk
I.
—Still
309—i9l—6061
FM
309—i#l—U64
“
PUMPOUT BEAM DETAIL B—B
LONE WILLOW
FINSIER
—
.v
I
DC
M~flTItsv~
bolD
IT
I
T
I
OT1B
TERRY
I TERRYJ2
UT!
I SEPT o~ioil
I—fl
F-niH
I
I~T
oio I
lair
9o(15
0.144. U.ft,.c
II.
~Ss,..
p’.*rI.d
SI
l~
I.&I14
-I
—
—
.1a4~s,t~
d..IC,a
ft.. V14.r.
—
r..~ ft
*.x*wS t.6w~p..p.~ds~.
—
Jel~d fr947 b~t*’g — SI
LI. wIeft
FSai,si a MIads. I’d
II
4.1w. ..e r.i
—
l~
ELEVATION VIEW
THE OONWCTOR/DUILn
SHALl. ~00FY
ALL. DIMENSIONS
NO REPORT Nfl OISCRCPANCES
TO
ETC DESlaIrN ILAMEDIATaY.
‘4
DO HOT SCALE DM$RNC
‘
NOT TO
SCALE
NON—LOAD
DURING
STTJD
WALL
ABOVE
ROOM CTQ1DER WALLS
4’ SLATS
I
~
IOL-~s, lESl&N~ hJID lit .~IIJC~5RLI~t~h,UiIeU
IILRL
PkL Fib.
I
SOLE PFOPE3Rfl’ OF FaDMALNI &
ASSOVLkTES.
FTEPR’)DLtTION oft
I
LIST, III VIHcLE CR PART, FOR A’J? OTHeR FROJE:CT WITICJJT
I
AUTHOP.I~ATICN
FROM tLOgAFItI &
ASSOCIATES I~
PROHIBITED.
LCOP~Th~hT~oi
FELT’WN-I & A3t~3CLtJES
f4 DOWELS
—
20’
LOHG 0 IS’
(8) jl4 IICRIZCtITAI.
EARS
U
TO’ CC I~AX
ROOM/PIT D~vjnEK~yALLs~u~JL_iQs:
IIICONIRACIOP EU LEER
SIWL vtrsrr ~L( CII4ENSI)NS
NO
R~ORT
MIt
045 ~4tP.WCIES
TO TIC
0~SONI-fl IIAWAUY.
1’
l~
I-jilT
SC~ILEEWP-~
4~2ChJRLDMANN & ASSOCIATES
44r+. ~i 44Jr~.Snl tçw.t~j .,j a.,o.wg.j c..r.sI~’
‘t~
~
jIg, CaCc,-w Ci CAST PECRA t 01151 I
-
-
RHO,- T:
~S’ I
39—6162
FM: 3w-SIt—5~6-I
~
DMDER WALL DETAIL C—C
“1
at-IT
f~Ri.c
LONE
WILLOW
I
flbII~EF:
LIft’S
tf
In~
I F~JCF~
6’
L
DTL
C
L,,_TERRY J TERRr
L2
~rrs~
uw~r~ ‘‘n~r ——
Nr;LPCT aipjIn~I 0/0 jIO?a15
O’SIn
Llr.laIk,,.t
ft.
.vtI.nt
r,.’*.d
~I
I,,
pcT4 rn3n,st
-
awdsro’ •ol~x,.,~e,r.dy &:mlIt. lAd l’Inra InI.r#
it~f4l
ki.
SI
6’
*Nc~F.~-.o.nA
As,e
Ad It. 16W-n en isA b~Illi.
.
ROOM
OMOER
WALLS-
(2) #~
I4)RIZCtITAL
aiR
0 18’ 0,:.
-SOUD
t’x4’xlO’
P1~ECIST FLOOR
—
SEE SHEET
15
OMOER
WAIL
HOLES
EPOXY
GROUT
5’
INTO
E.6—112.9cV,2.9 IY.WF.
CEI4TEI’,ED
IN SLAB
S
ThE
IDEAS, DESIGNS,
AJIO
DRAWINGS REPRESENTED
HERE ME THE
SOIL PROPERlY
OF
FtI,OILANN & ASSOCIATES.
REPRODUCTION
OR
USE.
IN WHOLE OR PART,
FOR MW OTHER PROJECT WITHOUT
AU1HOf~ZA1ION FROM FE1.DWNN & ASSOCIATES
IS
PROHIBITED.
COPYRIGKT 2001 FELOMANN It ASSOCIATES
UQIE~
I. BOTTOM LAYER
•
3—116 BARS
2. TOP LAYER
n
2—143 BARS
3. STIRRUPS
—
NONE REQUIRED PI-II’Vc)Vu FOR
FINISHER PIGS AND BEAM
10’
DEEP.
4. ALL GRADE 60 Fy
60.000 PSI
~.
CONCRETE IS c’c
7000 PSI e
28 DAYS
6.
MIt.
CUSTOM PRECAST
SECTIEN
ROAR
ROAR
x
THE
canAcTon/Ovtorn
SHALl. V~IYALl.
OIMU4SIOHS
NC RwOtt NW OISCRWNCC
ID TIC Q~CNOlIIRIWIUflY.
— 00
NOT SCALE 0RMWJC’~
tJ~C’wJELDMANN_&
L~L.~AflAsS
40. —
ASSOCIATES
“
~&~41W~F
lilt
CMO.Th CT. EAST PEORIA. I,
Still
~‘E___~r~Plo?:
300—All—SO
52 FM:
309—in—USA
“
CUSTOM
PRECAST SEAM
DETAILS
LONE VILLOW
FINISHER
~6!
DC
PflT WwA’w
boo
VV
STAN
FLNBEAM
TERRY
I
TERRY
I
NT!
29/01
“R~i
I~~oioI’tIris
o~
IMten 1w
— — SI
is
— —
-A
0.4
.t’j*tdItt
1St
len,
lb
fry —
ds’wg~
Wan4ts.p..’S—
fl~v
-M
~.il
—
SI
P. — ‘14*_I, A Mi.141 — is
dAdes. —
—
b.
IItS.
THE IDEAS, DESIGNS, MD
DRAWINGS REPRESENTED HERE ARE IHE
SOLE PROPERTY Off flIDIW4N & ASSOCIATES.
REPROOUCI1ON OR
USE. IN WHOI.E OR PART. FOR ANY OTHER PRO.ECT WITHOUT
AUTHORIZATiON FROLI FELDMM*I & ASSOCIATES IS PROHIBITED~
COPYRIGHT 2001 FUDIAA$N & ASSOCIATES
WALL
CONSTRUCTION/CONTROL JOINT TrPICAL
nIlE
!~‘UI’4TTO FU. DPOSO ~*A~
$fALING
DETAIL
FOR ALL PIPES INTO TANKS
‘_\
I
M1’Fl~U~t~
~\\
- /
r
~“ ‘~‘~
/7~si~rnatni
\lI\
‘c~,,,t
•• g~fli ~S
Sd’ Ia.o TO TO
_\_l
OCALSVS-oCASEfl
IT
I INSTALL SV1IDJ CO6TRUCIW?1/COAITSACTmN WI ii TiC PuLl. AT A ~&M 10O~0.0.
2 00 ICT
UTUC HGRIZ3(TM, ~d’VIIt0II0 TbII~t TIC ~I4T.
3 00A7 MflAa ~ JOlt TO P~ir wto.
~
M
10 ~SS$G
0O5~.DC. A PLASTt RUW 6kV ~ USCI (W, ~I1Tj~M(
SLAB
CON RACTION/CONTROL/CONSTRUC11ON JOINT
I
THE ccA4TRACT~JEIA&0?R
I
SIWI. ‘IUAFY AJ.L, OOJENSIOIC
I
PC RIPORT NI? DISCRV’NACES
I To THE O~ICNERIIIUWIATRY.
_L’~
DO NOT SCALE ORAtiNG”
‘°JOINT/PIPE &
CONC. OPNC. DLTfrJLS
LONE
WILLOW
I
FiNISHER
•t~ iv
I
DC
hCart i~
loon i~I
isv
).IEAy’TVftBM
FBJNT
TERRY I
TERRY I
I
IC’*L
bo’aa
tin
lift
PCT
MTS
I AUG
29/01
FT/INI
0/0
12o(15
O.1a LMtt,,. ma —
..ttd
SI
hr
i,aSla
,..
-I It.
—
aly
—
Sr... — — .6W
le~ ,‘tt,
dST.fli, tld flnd Wfl Wa•S5
—
SI
I?.
SSCI~
Pa,s
A
M.idSa td I.
414y
isA
b. USIa.
Q
2
— IS Bifl
Clot &~kToN
— 00CC
II’
~
~E~C
Mm.
~JJ SEW,
PROC R~ ~fl
(~1TTICIDIDi
cacTmrraq
JOINTS IT
50’ ITtR~s WI,
-~t
IWCMOS ‘WI
-
tWIT
I 51J5
—~
LDMA.N4V
CM~Th“es.CT.
&
—EAST
ASSOCIATES
-.----u
PEORIA. I.
—.
51611
309-699—6962
FAX~
X9—Iil—Sli4
U
OR
USE, IN WHOLE OR PART. FOR AllY 0114CR PROJECT WITHOUT
AUTHO~ZAI1ONFROM FELDMANN & ASSOCIATE IS PROHIBITED.
COPYRIGHT 2000
FUDMANN & ASSOCIATES
-
~:
________
11’
I
-!
—1-—-
I
II
-
II
__________________________________
L
—
--
Fc
=
7000 PSI 20
DAYS)
-~
-
Fy
60.000 PSI
LOADS.
DEAD
365 pst
~
18.5
pLF
t~I~Vt
t
125
pIF
(FINISHER)
-
VV/2’~~62.5
pLE
cDNTRUS
(SEE ASAE EP.37a3)
MEG cusra-i PRECAST
BAR
—
1.25’
a.
SECTION X
I)
*3 TOP
I—L/4’ fl.R
‘ \~‘(\:(\:/\(/~Jk:/\:1\:f
-
ir
~,3/4•
(1) *4
BaT
—
3/4’
CLR
LONOLTUDINAL
— TYPICAL OF
SECTIGN A
-I
THE
CCfl1RACT~i/8UILDOi
SIULL
VU1IFY ALL
NC RWORT NW OISCROWICCS
TO
THE
OaIC*AER RIU4WIATCX.
—
DO NOT SCALE D~SWC”
-
Cl)
*3
BAR
“1—1/4’
CLR IN
TRAVERSE RIB
TYPICAL OF 3
—
Cl)
*4
BAR 3/4’
CLR IN
LO1CITUD EMIL
RIB
TYPICAL
OF
8
RIB SECTION
DETAiL A
~~JDMANN
J.,I*.I
1101 CPRtTh
IIWUV
CT.
&
—
EAST
ASSOCIATES
4
PEORIA.
--
LI
L
C.i.e,
51611
~09—i99—6O62
FM 309—500—1964
‘~
10’ CUSTOM
PRECAST PRECAST
GN4G
SLAT
LONE
VILLOV
I
‘‘
FINISHER
~‘5
I pow
oon
tv I
isv
T
kpt
rinis$ TERRY
I
TERR1I I
rAt
Jbifl
aC
i~
l~C
FITS
I AUG 29/Olf FI’tN
I
0/0 j
13ot1$
O..lin LM*stra
1w — P...d
SI
ia~—
ilratnd loU~ ‘T’11’
dnat and
pant’s
Pay h**.t
—
SI
Pa 1415
Fia*,po
MnoM.. SW is dlp’..
nut ba
I6Ia~
j-4’
—I—,,,— — —
I
-
3’-
-~
fit. LJt#O, Ut,~j~4t3, Nfl)
UhAflIfl4j~
ntrrctarjautu fitlit nfl. lit
SOLE PROPERTY OF FC,DWNN & ASSOCIATES.
REPRODUCTiON
OR
USE, IN
WHOLE
OR
PART.
FOR ANY OTHER
PROJECT WITHOUT
AZSIHORIZA11ON
FROM FB,DMANN & ASSOCIATES
IS
PROHIBITED.
COPYRIGHT 2001 FEWMANN & ASSOCIATES
THE ca4TItACTOR/~)T1Dot
8454),
VEThFY ALL OMOISOPIS
NC RWORT NW o’scaas
TO TIC 0001101 IIIMOIAIaY.
— 00 NOT
SCALE O~1NC
?1r—~J’ELDMANN_& ASSOCIATES
Lfl~S.
~5*Sfl~,_a- h,t_.,
—
._t
_s
WA444~W1W
1101
CPRCLTh CT. EAST PEORIA. L 61511
‘~.JrPIoe
300—ag—egfl FM: 300—650-0064
~‘
DETAIL—DY
DIVIDER WALL ELEVATION
LONE WILLOW
FINISHER
—
US
I
DC
P0~ I
buD
‘V
I
Mv
T
IWALt_D~
TERRY
I
TRRYI
I
FITS
I
AUG
29/01
- ~I
I
1PaTl
FT/ti
I
I
WI
0/0
I
•WM
l4oFI5
ondan L1W
ma —
paa~
-a —
—.
-L
oil an. a-.aa Iuy d..Iaasi
Fisn V....
—
a.a
1
his
daq~
Isag baa SI
ORM POCKET/CUTOUT
OR BEAMS/LINTELS
WALL ELEVATION(’~
SHIM OPENINGS FOR BEAMS AS
REQUIRED TO SUPPORT CENTER
OF
BEAMS
INDER ENTIRE DIVIDER
WALL
WALL
fit
ILJt#o.
Ut~IbeIa. ANU
LltAflIfl~
ntrntc,tN.t.U
IitPQ nfl. flit.
SOLE PROPERTY OF FELOMANN & ASSOCIATES.
REPRODUCTION
OR
USE, IN miotE OR PART.
FOR AllY OTHER PROJECT WITHOUT
AIJIHORIZAT1ON FROM FRDMANFI & ASSOCIATES IS PROHIBITED.
COPYRIGHT 2001 F?IDMNIN & ASSOCIATES
THICK FOOTING
DIVIDER ‘v/ALL ELEVATION~~
NDER ENTIRE DIVIDER
rSHIM OPENINGS FUR BEAMS AS
REQUIRED TO SUPPORT CENTER
OF BEAMS
‘ELDMANN & ASSOCIATES
L-1-—_ ht,t.....t,. — L_~—__-S.S O~
1191 CMa.I1I CT. LAST PEORIA. L 01511
Ott
301—699—6062
FM: 300—101—6964
DETAIL—DY DIVIDER WALL ELEVATION
LONE WILLOW
I~
FINISHER
fit. ULA~.
Ut~flj(43,
#NL) wtAflIfl~
fitrnt~tNl~u
fitlit mc. lilt
I SOLE PROPERTY or
FELDMANN & ASSOCIATES.
REPRODIJC11ON
OR
I USE,
IN WHOLE OR
PART,
FOR AMY OTHER PROJECT WITHOUT
I
AIIIHORIZAT1ON FROM FUDILANN & ASSOCIATES
IS PROHIBITED.
N9~ThIGUT2001 FE1.DMANN & ASSOCIATES
THE
~OflAcmR/8UItDEB
ROLL
W~FYALL
~MU00H3
NC RWa1T MY OISCREPNICES
TO TIC OLSJCNLR IMItWaIaY.
‘
DO NOT SCALE DIU4NC
“
‘~
DETAIL-IN
DIVIDER WALL ELEVATION
—
NT?
ORM POCKET/CUTOUT
DIVIDER V/iLL ELEVATIDN~
V
ALL
OPENINGS FUR BEAMS AS
REQUIRED TO SUPPORT CENTER
OF BEAMS
9’
THICK FOOTING
‘-UNDER ENTIRE DIVIDER
LDMANN_& ASSOCIATES
U_t__t,_ — ~~-_M
C~
C*RU.Th
CT. EAST PEORIA. *.
01611
301—099—6062
FM: 301—109—0064
WILLOW
FINISHER
ST
0-4’ LMt
~t. ejd*etS ~.aAS
S. —
aS11 —
oil S. — My — fran
—
— —
sunS
~
e4S.d H’s
b~g
. SI
‘F’
uLap~.~Ii* flit’ LJflAVüTtU~) ntrnc~’tnitu
titfit. N4t fit
I SOLE
PROPERTY
OF FELDWS*1 & ASSOCIATES.
REPRODUCTiON OR
I LiSt. IN WHOLE OR
PART, FOR ANY OTHER PROJECT WITHOUT
I
AUTHORIZATION
FROM FROMA$14
&
ASSOCIATES IS
PROHIBITED.
COPYRIGHT 2000
FUDIWIN & ASSOCIATES
(1)
*3 BAR
1—1/4’ CLR
TRAVERSE MRS
TYPICA1~ OF B
CI)
*4
PAR 3/4’ CLR
LOICITUDIMAL PAR
TYPICAL. OF B
.
.
.
.
BAR
—
1.25’ CL
SECTION X
eis’ac
CI) *3
TOP
1—1/4’ cLR
~ _iiL -
CI) *4 POT
—
3/4’
Cl_P
L.OHGSTUDINAL
—
TYPICAL ~
8
SECTION A
WE cOo,UCtOq/au.tsm
D4’tI. wary ALL CIMDCOHS
NC
ROtO~T my DcCRWMlCt
To THE OCcnr, uuot4Tay.
‘
DO NOT SCALE DM11940
.~
ELDMANN_k ASSOCIA This
s-_U—-. -,_ — ot _._.
*491
Cam
CT. EAST PTORV, g~
$1611
300—699—696
YM
3O9..0I9—69S4
CUSTOM
PRECAST
PRECAST
SOLID
FLOORING
LONE WILLOW
FINISHER
~. ac
I
DC
I
,w
locn
a.
I
IPREFLD~
WRR(
I TERRYII
‘Kits
IDaJI
IIa.fl
I~
Ion’
FITS
AUG
29/OL
FT/U
I 0/0 I
tSoflS
Dadi
—
.uuc*.~at.
Uad.a—~
Nba prapai.
ma
Mays,aS-.de.laSndon.9*.acJbaa,
—
—
pand
~a Ps
—
frfl
—
*
1at14 ba
at
SI
*i~ rd4.n.im a Maddaa — b. SSa s~ aat I.
ItS.
II
II
I
I.
-
I
II
II
~1-~—
~1~~
1~~
L
• 7030
PSI
ae
DAYS)
d
60,000
PSI
LOADS
DEAD
SI
p.r
LIVE
U
5Th
psf (FIHISICIT)
(SEE
ASAC EP.370.3)
HuG. CUSTDI PRECAST
-a-
-/
~I
-~
_‘.,-_ -.-
I
~,
ILLINOIS ENVIRONMENTAL PROTECTION AGENCY
-
1021
NORTH GRAND AVENUE EAST,
P.O. Box 19276,
SPRINGFIELD, ILUNOIS
62794-9276
RENEE CIPRIANO, DIRECTOR
217/782-0610
-‘
April 11, 2002
,~
~uui
ILL(NQ/S EN VIRONMENTAL
BRUCE
LEMAN
PROTECT/ON AGENCY
RR 2
.
8O\-V/WPC/FERMIT
SECTION
R0?,NOP~, IL
61561
Re: FACILITY:
LONE WILLOW USA INC
ROANOFCE
NPDES Permit No: 1LR106913
COUNTY:
WOODFORD
-
Notice of Coverage
Under Construction Storm Water General Permit
Dear NPDES Permittee:
We have reviewed your application
and determined
that
storm water
discharges
associated with industrial
activity from construction sites are appropriately
covered by the attached General
NPDES
Permit
issued by the Agency.
Your discharge is covered by this permit effective as of the date of this letter.
The Permit as issued covers application requirements, a storm water pollution
prevention plan
and
reporting requirements.
This letter shows
your facility permit
number below the construction site name.
Please save this number
and
reference it in all future correspondance. Should
you have any questions concerning the Permit, please contact the Permit Section
at the above telephone number
and
address.
-
Very truly
yours,
Thomas G. McSwiggin, P.E.
Manager, Permit Section
-
Division of Water Pollution Control
-
TGM:med:
concoverage 3
Enclosure
cc:
Records Unit
Region 3
GEORGE H.
RYAN, GOVERNOR
