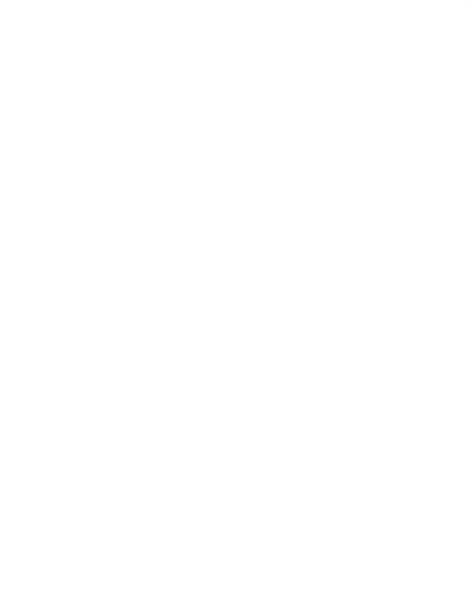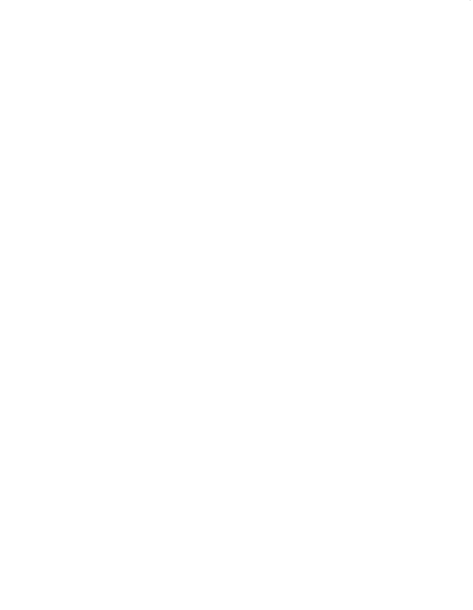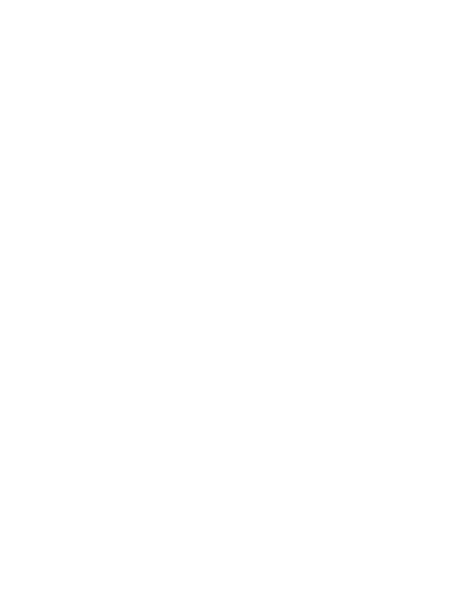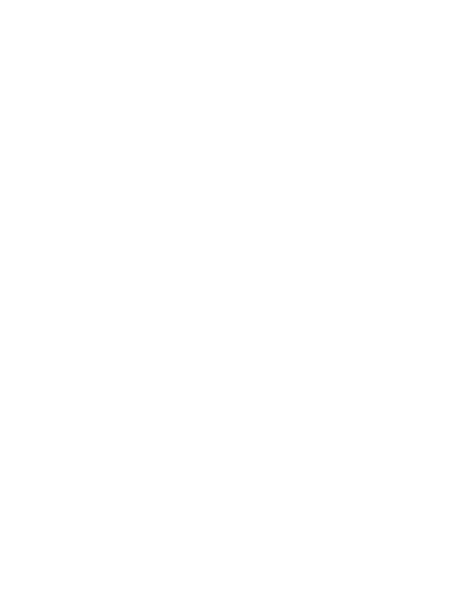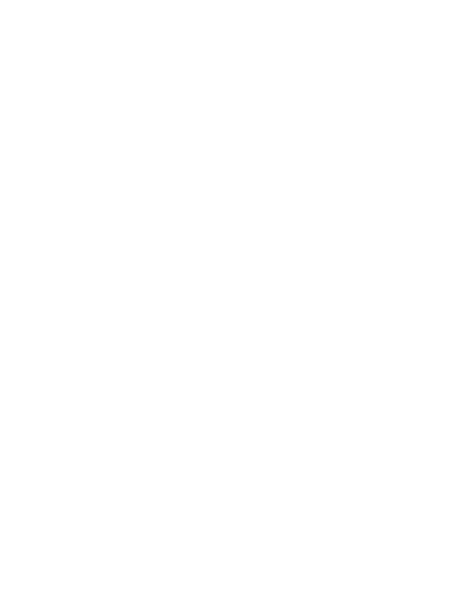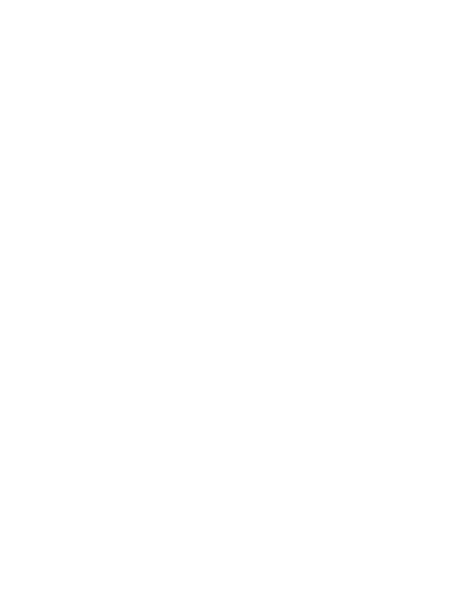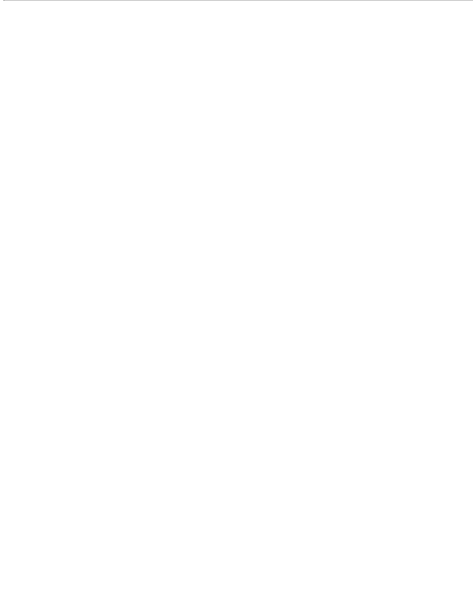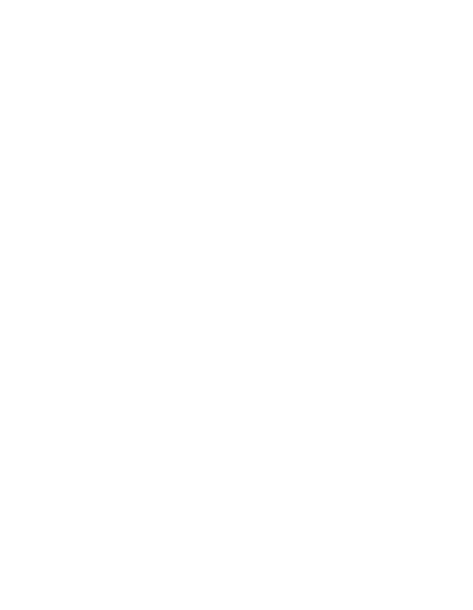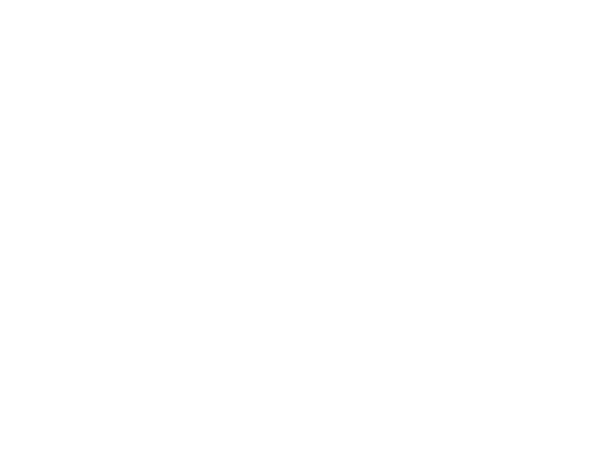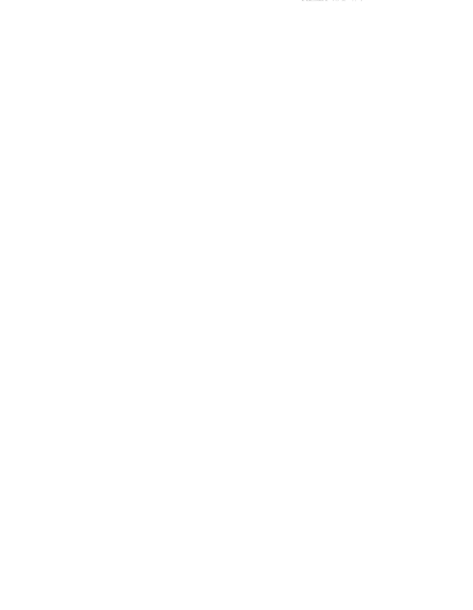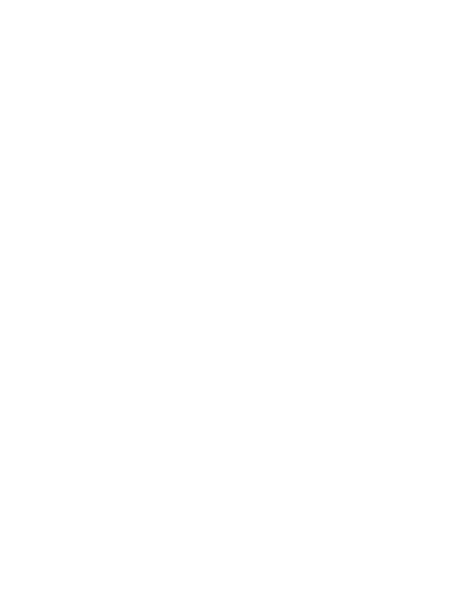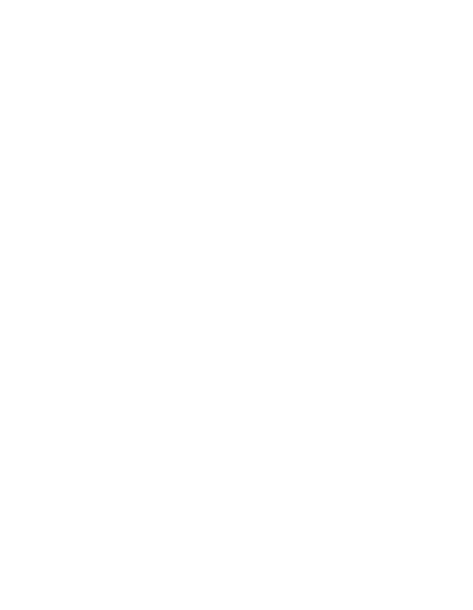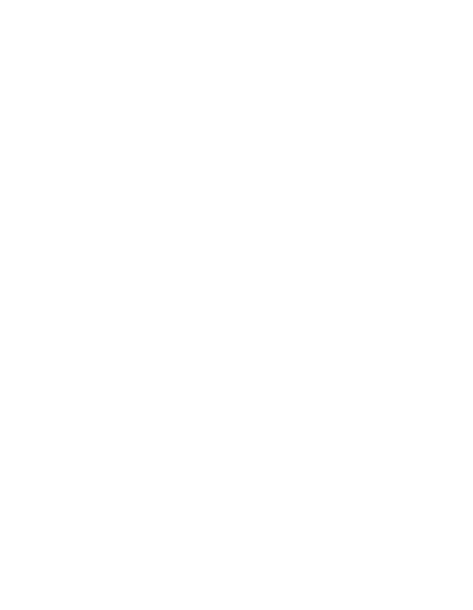CLLHK’S OFFICE
BEFORE THE ILLINOIS POLLUTION CONTROL
BOARD
AV6
25 20C
MOSS FAMILY FARMS, INC.
(Property Identification Number 34-013-08)
Petitioner,
ILLINOIS ENVIRONMENTAL
PROTECTION AGENCY
Respondent.
)
~c~)
PCB94~
)
)
)
)
(Tax Certificatbn)
STATE OF ILUNOIS
P~II~tj~nControl Board
NOTICE
Dorothy M. Gunn, Clerk
Illinois Pollution Control Board
James R. Thompson Center
100 West Randolph Street, Suite. 11-500
Chicago, Illinois 60601
Steve Santarelli
Illinois Department of Revenue
101 West Jefferson
Post Office Box 19033
Springfield, Illinois 62794
Moss Family Farms, Inc.
Attn.: Jerry L. Moss
RR 1 Box 189
Baylis, illinois 62314
ENVIRONMENTAL PROTECTION AGENCY
OF THE STATE OF ILLINOIS
DATED: August 24,2004
Illinois Environmental Protection Agency
1021 North Grand Avenue East
Post Office Box 19276
Springfield, Illinois 62794-9276
217-782-5544
By:
Ja~sAllen Day
//~L~
Assistant Counsel
Division of Legal Counsel
PLEASE TAKE NOTICE
that I have today filed with the Office of the Clerk of the Pollution
Control Board an APPEARANCE AND TilE
RECOMMENDATION
ofthe Illinois Environmental
Protection Agency, a copy of which is herewith served upon you.
THIS FILING IS SUBMIUED ON RECYCLED PAPER
CLERK’S
OFFICE
BEFORE THE ILLINOIS POLLUTION CONTROL BOARD
•
AU6252~O4
MOSS FAMILY
FARMS,
INC.
)
STATE OF ILLII’JOIS
(Property Identification Number 34-013-08)
)
Poflut~onControl Board
Petitioner,
)
PCB ~
)
(Tax Certification)
ILLINOIS ENVIRONMENTAL
)
PROTECTION AGENCY
)
Respondent.
)
APPEARANCE
The undersigned, as one ofits attorneys, hereby enters an
APPEARANCE on behalf of
the
Respondent, Illinois Environmental Protection Agency.
ENVIRONMENTAL PROTECTION
AGENCY OF THE STATE OF ILLINOIS
By: ______________________
)/mes Allen Day b—’t/~1(&,f
Assistant Counsel
~
—
Division ofLegal Counsel
DATED: August 24, 2004
Illinois Environmental Protection Agency
1021 North Grand Avenue East
Post Office Box 19276
Springfield, Illinois 62794-9276
217-782-5544
THIS FILING IS SUBMITTED ON RECYCLED PAPER
BEFORE THE ILLINOIS POLLUTION CONTROL BOARD
MOSS FAMILY FARMS, INC.
)
(Property Identification Number 34-013-08)
)
Petitioner,
)
)
ILLINOIS ENVIRONMENTAL
)
PROTECTION AGENCY
)
Respondent.
)
3)
The facilities’ physical address is:
REc,~VED
CLERK’S
OFFICE
AUG 25 2~
STATE OF ILUMOIS
PoUutfon
Control Board
PCBJ~4~
(Tax Certification)
RECOMMENDATION
Now Comes the Illinois Environmental Protection Agency (“Illinois EPA”) by James Allen
Day, one ofits attorneys, and pursuant to Section 125.204 ofthe Illinois Pollution Control
Board’s (Board) regulations files the following Recommendation regarding the tax certification
ofwater pollution control facilities pursuant to
35
Iii. Adm. Code 125.204.
1)
On December 19, 2003, the Illinois EPA received a request from Moss Family Farms,
Inc. for an Illinois EPA recommendation regarding the tax certification ofwater pollution
•
control facilities pursuant to
35
Ill. Adm. Code 125.204, and noted the request as log
number TC-28-03. (Exhibit A)
2)
The applicant’s mailing address is: Moss Family Farms, Inc.
Attn.: JerryL. Moss
•
RR1Box189
Baylis, Illinois 62314
Moss Family Farms, Inc.
RR1Box 138
•
Baylis, Illinois 62314
4)
The water pollution control facilities in this request are located at the Northeast Quarter
ofSection 16, Township 3 South, Range 4 West ofthe
4th
Principal Meridian in Pike
County, Illinois at the above physical address and consist ofthe following:
THIS FILiNG IS SUBMITTED ON RECYCLED PAPER
One concrete manure pit (304 ft. x 101 ft. x 8 ft. deep) with eight concrete pump
out pits (6 ft. x 6 ft. x 8 ft. deep) with the slotted concrete portion ofthe floor over
the manure pit located in one swine wean to finish building; one concrete manure
pit (244 ft. x 101 ft. x 8 ft. deep) with six concrete pump out pits (6 ft. x 6 ft. x 8
ft. deep) with the slotted concrete portionofthe floor over the manure pit located
in one swine wean to finish building.
5)
These livestock waste management facilities are usedto collect, transport, andlor store
livestock wastes prior to cropland application.
6)
Section 11-10 ofthe Property Tax Code, 35 ILCS 200/11-10 (2000), defines “pollution
control facilities” as: “any system, method, construction, device or appliance appurtenant
thereto or any portion ofany building or equipment, that is designed, constructed,
installed or operated for the primary purpose of: (a) eliminating, preventing, or reducing
air or waterpollution
. . .
or (b) treating, pretreating, modif~ringor disposing of any
potential solid, liquid or gaseous pollutant which if released without treatment,
pretreatment modification or disposal might be harmful, detrimental or offensive to
human, plant or animal life, or to property.”
7)
Pollution control facilities are entitled to preferential tax treatment, 35 ILCS 200/11-5
(2000).
8)
Based on the information in the application and the purpose ofthe facilities (collecting,
transporting and/or storing livestock wastes prior to cropland application), it is the Illinois
EPA’s engineering judgment that the described facilities may be considered “pollution
control facilities,” pursuant to 35 Ill. Adm. Code 125.200(a), with the primarypurpose of
eliminating, preventing, or reducing water pollution, or as otherwise provided in 35 Ill.
THIS FILING IS SUBMITTED ON RECYCLED PAPER
Adm. Code 125.200. Therefore, the facilities are eligible for tax certification from the
Board.
9)
Therefore, the Illinois EPA recommends that the Board issue the requested tax
certification.
Illinois Environmental Protection Agency,
By:
_________________
•
~James Allen Day
Assistant Counsel
•
Division ofLegal Counsel
August 24, 2004
Illinois Environmental Protection Agency
1021 North Grand Avenue East
Post Office Box 19276
Springfield, Illinois 62794-9276
217-782-5544
THIS FILING IS SUBMITTED ON RECYCLED PAPER
STATE OF ILLINOIS
COUNTY OF SANGAMON
)
)
)
)
)
PROOF OF SERVICE
I, the undersigned, on oath state that Ihave served the attached APPEARANCE AND
RECOMMENDATION,
upon the person to whom it is directed, by placing a copy in an
envelope addressed to:
Dorothy M. Gunn, Clerk
Illinois Pollution Control Board
James R. Thompson Center
100 West Randolph Street, Suite. 11-500
Chicago, Illinois 60601
Steve Santarelli
Illinois Department ofRevenue
101 West Jefferson
Post Office Box 19033
Springfield, Illinois 62794
Moss Family Farms, Inc.
Attn.:JenyL.Moss
RR 1 Box 189
Baylis, illinois 62314
and mailing it from Springfield, Illinois on August 24, 2004 with sufficient postage affixed for
first class mail.
SUBSCRIBED AND SWORN TO BEFORE ME
p~
this twenty-fourth day ofAugust, 2004
2L2o~d~
(~1NotaryPublic
OFFICIAL SEAL
:~:
CYNTHIA I.. WOLFE
~:NOTARY PU8LIC, STATE OF IWNOIS
~ MY COMMISSION
EXPIRES 3.2O.25~7~
THIS FILING IS SUBMITTED ON RECYCLED PAPER
APPUCATION FOR CERTIFICATION (PROPERTY TAX
TREATMENT)
~
~t(~
Agency is
~~O3
authorized to request this
POLLU11ON CONTROL FACIUTY’
~rnu~~isiat~,
1979,
AIR
0
WATER
~‘
Chapter.
120,
Section
502a-5.
Disclosure
of
this
infonnation is vohnitaiy. However, failure
to
ILLINOIS ENVIRONMENTAL PROTECTION AGENCY
comply
could prevent your application from
•
P.O.
Box
19276, Springfield, IL 62794-9276
being
processed or
a~~uldresult
in
denial
of
your
application for
ceitification.
FOR AGENCY USE
File No.
Date Recerved
•
Certificaben No.
Date
Sec. A
~
~
~
Company Name
Person
I~o~i~
Authorized
Fan~i/~.j
to Re~eive
F~irm’~,-Lvia
Certification
4
Person to Contact for Additional Details
J~
rr~ L.
fflo ~
5a.
Street Addr’ess
Street Address
12P~i P~~j..l?~/
Municipality, State & Zip Code
Municipality, State & Zip Code
~Vli5
~L
•
Teleph&ne Nu1mber
Telephone Number
Location
zfl-~~-431
of Facility
0O
Municipality
Township
Quarter Section
•
Township
Range
NEY~
~ec....ulc’
S 5
•
~V~J
Fojrmou~
Street Address
County
Book Number
-
I2Q~ ~
~3~B’
~p~h’s
ILLQa3i~1
?1~e-
Property Identification Number
/
1
Parcel Number
~4~-Ol~-0’~
Sec. B
(~
~c,,
I-—
~
~
~
~o
~
Nature of Operations Conducted at the Above Location
wean~
-\~-Ã rt~‘~k
~u)\ na pcodud-i ofl
Water Pollution Control Construction Permit No.
Date Issued
NPDES PERMIT No.
Date Issued
Expwation Date
Air Pollution Control Construction Permit No.
Date
Issued
AirPollution Control Operating Permit No.
Date Issued -
Sec. C
k
~
~
Zn.
~
Describe Unit Process
N/F\
Materials Used in Process
~
Sec. 0
~•
~
~
~
Describe Pollution Abatement Control Facility
I
~
~
k-o.~cke~.
ILLINOIS
DE~
ENVIRONMENTAL
9
2303
•
•
PROTECT/ONAGENCY-
BOW/WPC/P~Pf~AIT
~“D’.’
IL
532-0222
Thzr
Cerhfica1ic~1for Poilutk~,Cc,stpd Facilities
APC 151 (Rev. 8/00)
Page)
of2
&,00
Sec. E
(1) Nature of Contaminants or Pollutants
Contaminant or Pollutant
DESCRIPTION
DISPOSAL OR USE
~n.~ne
n-~ai~-e-
pro arv~j~orn)4-er—I-~I~’-z.er
(2) Point(s) of Waste Water Discharge
~o~a-
-
Plans and SpecificationsAttached Yes
No
£~L
Are contaminants (or residues) collected by the control facility?
Yes K
No
(4)
(5)
—
Date installation completed
1J
2.0) 0
~
status of installation on date of application
c.o
n’~pI
a. FAIR CASH VALUE IF CONSIDERED REAL PROPERTY:
$
~
jt~
b. NET SALVAGE VALUE IF CONSIDERED REAL PROPERTY:
$
0
c.
PRODUCTIVE GROSS ANNUAL INCOME OF CONTROL FACILITY:
~
$ t g v...
d. PRODUCTIVE NET ANNUAL INCOME OF CONTROL FACILITY:)~
~pj,
$
~ K
Sec. F
¶
ollowinge.
PERCENTAGE
information is
CONTROL
submitted in
FACILITY
accordance
BEARS
with
theTO
Illinois
WHOLE
Property
FACILITYTaxVALtiE:Code,
as amended,~
If5~7
and
t~
to the best ofmy
I
knowledge, is true and correct.
The facilities claimed herein are ~polIutioncontrol facilities~as defined in Section 11-10 of the
IIIIp~roper~rax
~
cg~e
,‘7
sIa~R+
-
Sigjaturl”
/
Title
Sec. G
INSTRUCTIONS FOR
COMPILING AND FILING APPLICATION
General: Separate applications must be completed
for
each control facility claimed. Do not
mix types
(water and
air). Where both air
arid
water operations are related, tiletwa applications. If attachments are needed, record them consecutively on an index sheet
Sec. A
Sec. B
Information refers to applicant as listed in the tax records and the person to be contacted forfurther details orforinspection-of
fadl~ties. Define fadIity location by street address or legal description. A plat map IocaionisJequlredforfadhitieslocated
outside of municipal boundanes. The property identification numberis required.
Self-explanatory. Submit copies ofall permits issued by local pollution control agencies. (e.g. MSD Construction Permit)
Sec. C
Sec. D
Refers to manufacturing processes or materials on which pollution control facility is-used.
Narrative description ofthe pollution control facility, indicating that its primaiypurpos~lsto eliminate, prevent or reduce pollution.
State the type of contiol facility. State permit number, date, and agency issuing permit A narrative description and a process
flow diagram describing
the
pollution control facility. Include a listing ofeach major piece of equipment included in the claimed
fair cash value for real property. Include an averace analysis of the intluent and effluent ofthe control facility stating the
~,
collection efficiency.
-
Sec. E
Ust air contaminants, or water pollution substances released as effluents to the manufacturing processes. List also the final
g
~
~
Sec. F
disposal of any contaminants removed from the manufacturing processes.
Item (1)— Refers to pollutants and contaminants removed from the process bythe pollutioncontrol-facility.
Item (2)— Refers to water pollution but can apply to water-carried wastes from air pollution control facilities. Submit drawings,
which clearly show (a) Point(s) ofdischarge to receiving stream, and (b) Sewars and process piping to and from the control
facility.
Item (3)—If the collected contaminants are disposed ofother than as wastes, state the disposition of thematerials, ~ndthe
value
in dollars reclaimed by sale or reuse ofthe coIIec~dsubstances. State the cost ofreclamation and related expense.
Item (4)— State the date which the pollution control facility was first placed in serviceand operated. If not, explain.
Item (5)— This information is essential to the certificationand assessment actions. This accounting data must be completed to
activate projectreview prior to certification by this ~ency.
Self-explanatory. Signature must be
a
corporate authorized signature.
-
Submit to:
Attention:
Attention:
-
Illinois EPA
Thomas McSwiggin
Donald E. Sutton
P.O. Box 19276
Permit Section
Permit Sedion
Springfield, IL 62794-9276
DMsion of Water Pollution Control
DMsion ofAir Pollution Control
Tor
CerhflcaiionforPollution Confrol Facilities
Page
2of2
8’OO
0,
Material Retained,
Captured or Recovered
I-.
Z
Z
I-
Z
iO
I-
-J
U
U-
-j
0
I-
z
0
0
Z
0
a-
(5
z
I-
Z
0
C)
C.,
~\eci~
~\ar~c~
~-\
ocçs
Oil ~
il~
~\~t
fl
n
/
e~uH-curiof~n~
more as far~5
run
(~55US~CDIik~
/
—1
4”)
~5’)
1)
~o~1o
c.or~cr~k
~a+ 4toi~nc~
L)
~
~‘
1 ‘~‘O
eepconcv’de
h&~à
Cu
~+-~rd~c- s~q4~
iao pec~~
2
rooms
cer~4er~c~\\ hc~
~
a~-
~- -~kor
Li
U~2I~kP
~or~cce~e.
U
‘1
-~ouThc-ouc~~
\~\O~?S
oA-~
~5o~or~
c~1-
~4~n
p~ow+k~m
C-
3
po)~on
~o~Ol
~
~
~
t
~
‘I
F1OLL) b~cc~m
mossTaniid~
0~ç LU~~e
~kanà~
Thrr~L~ic1
a~ct
~
~-~iO~S
3150
weart+b4~
i~~sh
(~c/o~odbl:~)
liD)’/~9~O
pen~
~
1
• ~~~pcIoori3
~
1DO?~
Cor~~
~i1
~nc~~4e
H-LLtY:k-r
x
br’
Lua~s4~s wc~\s
~ —~ctc\~
~
~
OLCF
~
~coc
0ç ~~4tq
3~(~ct4cr\
‘c~
~eou~
~4~ek~
U~)QSk~
de~e~~
4~
\~‘ac_~n
Cf
S
J~ir~Tho~~ a
~er~h-1~ecI
~0ç.ILL
~-of
L9
~
rYlanci~e
~ cenSE flLa&~oa~r
L’Y\ ~‘W~
~
Ie
ct
No~1e
L;
~es~dç
EXHIBIT A’
PLANS
AND SPEIFICATIONS
CONCRETECONCRETE SPECIFICATION
X ~
/
/
FLOORS
PSI: 4000
(Compressive
strength
tests
are
responsibility of
owner)
WALLS
PSI:
4000
(Compressive strength tests
are
responsibility
of
owner)
REBAR
GRADE: 60
CONCRETE ADDITIVES:
-
— Miscellaneous: WinteTizing concrete, calcium chloride. hot water, blanket,etc
not included. Cost to be 8ppro~dby owner.
Cbaiige order provided before
any
additiws
will
be used.
FOOTINGS
AND
FLOORS:
FOOTINGS:
Width at S~dewalI:
16 inches
Depth:
8
inches
Width at Endwali:
16
inches
Depth:
8 inches
Note: Includes floor depth
Renforcement:
Veilicals:
16 inches oc.
Size:
5I8~
rebar
L-Bars
5” x 19”
Size:
5/8”
rebar
Horizontats:
2 runs
Size:
~/2”
rebar
PIT DIVIDER
WALL
FOOTINGS:
Width:
16 inches
Depth:
8 inches
Note: Includes floor depth
Reinforcement:
Verticals:
16
inches
o.c.
Size: I/2~
rebar
L-Bars
5”x 19
Size:
5I8~
rebar
Horizontals:
2 runs
Size:
112”
rebar
P1~RFOOTJ~4GS:
Width and Length
36 inches
Depth:
9 inches
Note: lndudes
floor
depth
PIT PUMPOUT
FLOORS:
Depth:
4
inches
Reinforcement:
Remesh 6 x
6 x 2.9 x 2•9
Size:
6 ga. Wire
rebar
•
Reinforcement Grid:
6
inches oc.
Size:
6ga. Wire
rebar
Reinforcei~ientFibermesh:
0 pounds per yard
Waterstop 4: yes
Miscellaneous:
FARMPRO INC., CONSTRUC11ON AGREEMENT 10/30/02
Page 12
EXHI8~T“A PLANS AND SPEIFICATIONS
PIT FLOORS:
-
-
—
Depth:
4
inches
Reinforcement:
Remesh 6 x 6 x 2.9 x 2.9
Size:
6 ga. Wire
rebar
Reinforcement Giid:
IS inches ac.
Size: 6 ga.
Wire
rebar
Reinforcement
Fibermesh:
0 pounds per yard
Waterstop 4”:
yes
Miscellaneous:
EXPANSION JOINTS:
Expansion Joint
Quantity:
2 # Joinis on Slab
width
Gieenstreak Base Seal
U
639 Yes
PIT
WALLS~COLUMNS, ANDLINTELS:
PLTWALLS SIDES:
Width:
.
8
inches
Height:
8
feet
Wateistop 4”:
yes
R~incortemcni:
Veflicals:
16
inches
o.c.
Size:
5/3’
rebar
Honzontals:
12
nuts
Size:
J12
rebar
P~FWALLS
END:
Width:
8 inches
Height:
8
feet
Waterstop 4’: yes
R~inorctmcnt
Verticals:
16 inches o.c.
Size:
5I8~
rebar
Horizontals:
12
runs
Size:
lI2~
rebar
Horizontals
Top Rows:
0
runs
Size:
5I8~
rebar
PITWALLS
Expansion
Joint
Quantity: Evety 00
Speed Dowel sleeves
Yes
Water
Stop
Yes
MisceII~ncous:
DEEP Pfl’
PUMPOUTS:
Quantity:
8
Per Side:
4
Wall Width:
8
inehes
Wall Height:
8 feet
Pumpout Width:
6
feet
Pwnpout Length:
6 feet
Cowr: Treated Plywood
Anchor bolts: I
p~side
Size: S’x l/2~L boI’s
Waterstop 4~:yes
Sump:
-
Width:
48
inches
Length:
52
inches
Height:
flinches
Reinforctment
Verticals:
16 inches o.c.
Size:
5/8
rebar
Horizontals:
12
runs
Size: I/2~
rebar
Miscellaneous: walls
flat on top
FARMPRO INC., CONSTRUCTION AGREEMENT 10/30102
-
Page 13
EXHIBIr
A” PLANS AND SPEIFICATIONS
~‘I~R/ COLUMN:
Reinforcement:
Size:
Verticals: 4
Fastened By:
Vertical 16~epoxied-in Dowels:
Horizontals:
Miscellaneous:
12 inches.
roui~dor
square
quantity
epoxy
doweled
4 quantity
8 runs
PRECAST
UNTELS:
Quantity:
204
Sizc: S~xlO”xl2’
Miscellaneous:
10
inches
flow
8 f~e1
302 feet
16 inches o.c.
10 nins
/
inches
~24 inches
/
20 inches
16
inches o.c.
2 runs
48 inches o.c.
6 rnches
24 inches
20 inches
16 incheso.c.
2nins
~‘
48 incbes7.
6 inches
24
incbes
20 inches
I6Anches oc.
2
runs
48 inches o.c.
2-18”
x36” block oul~for equal pit
8 inches
S~zc:
5/S.
rebar
Size: J/2
rebar
ret~ar
rebar
Size:
5/8’
reb
Size: I/2
rçbar
Size: 8x I/2”Lboltg
Size:
5/8’
1
rebar
Size:
1/2”
/
rebar
Size:
S’x
lI~L
bolts
Page 14
(Minimum Diarnete~)
Size:
3/4W
Size: 1/2”
Size:
3/8W
rebar
rebar
rings
PIT DIVIDER WALLS:
NORTH
SIDE
STEMWALLS:
Re~ntorcemenr
Quantity
Width:
Height:
Length:
Verticals:
Fastened
By:
Horizontals:
Qu ity:I
//
idth:
Height:
Height~~tove
slats:
Rein1orctmc~t: /
SOUTH
SIDE
STEMWALL& /
/
/
/
/
R~inforcement~
/1
Verticals:
H~rizontais:
Anchor
bolts:
/
/
5/8”
1/2
8*x I/2~Lbolts
/1
EAST STEMWAL~:
~1
Quantity:
I
Width:
Height:
Height
above slats:
Verticals:
Hoiizontals:
Ancbor bolts:,’
-
Quantity:
1
W4~hh:
i~eight:
Height Above
Slats:
Ranforcem~afl
Ve~iicais:
)~lorizontals:
Anchor bolts:
FARMPRO INC., CONSThUCT1ON AGREEMENT 10f30102
EXHIBIT ~
PLANS
AND SPEIPICAnONS
SOAKER SYSTEM:
Nozzle Quantity:
18
per
room
Type:
Hog Slat Soaker
System
Size:
314”
Location:
3
rows- 2 over
pens, over
aisleway
Timer Quant~ty~Manual
/
JLOORING
Nt-
SLATS:
/t’\
4’xIO’xI~Smooth
Quantity 760
8~x
1O~x
12’ Beam
Quantity
204
MATS:
Quantity
120
Type:
4 x 6 rubber
mat with
feed
saver
LIP and two handles
Locaflon: Two per
pen
ENCING SPECIFICATIONS:
Type:
Horizontal
36~
-
8 rod Wean / Finisher Fencing
Height:
36”
inches
Foot
Type:
2~Stainless Steel
Finish:
powder coated
Alley
Width:
30 inches
Quanity
of
Pigs per Barn:
3600
Pigs perRoom: 1800
Pen
Space:
28886
square
feet
Square Foot per
Pig:
8.02 square feet
FRONT
GATES:
Quantity:
119
Front
Gates
Size:
120 inches
Laich Type:
Pin-lessor
Quick latch
FRONT
GATES:
Quantity:
I
Front Gates
Size:
156 inches
Latch Type:
Pm-less
or Quick ‘atch
LOAD PEN GATES:
Quantity: 2
Front Gates Size:
9000
inches
Latch
type:
Pin-less or Quick latch
Note:
I
Posts - gatemust swing both ways In/out ofpen
FARMPRO INC., CONSTRUCTION AGREEMENT
10130/02
-
Page 24
